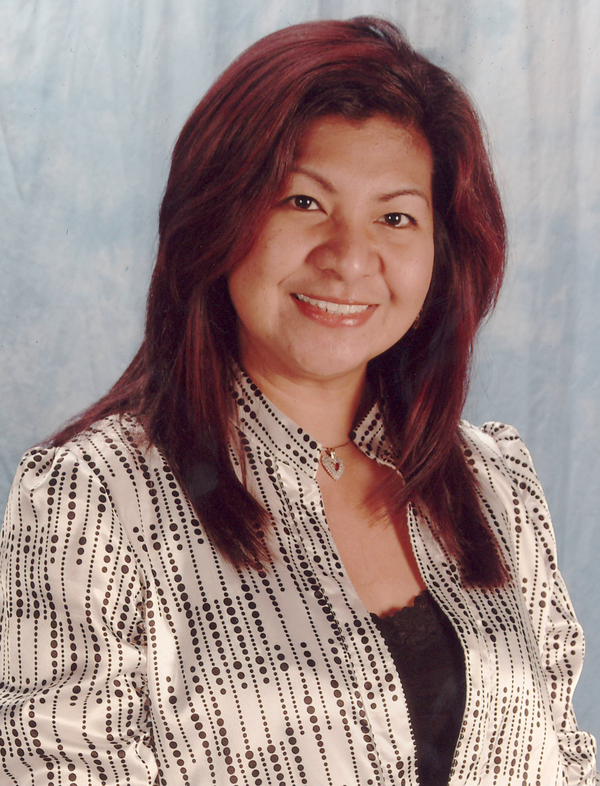9 5019 46 Avenue Sw, Calgary
- Bedrooms: 3
- Bathrooms: 2
- Living area: 1373 square feet
- Type: Townhouse
- Added: 47 days ago
- Updated: 5 days ago
- Last Checked: 5 hours ago
PRICE REDUCTION! Welcome to this 3-BEDROOM TOWNHOUSE in Glamorgan with a SINGLE ATTACHED GARAGE PLUS EXTRA PARKING ON THE DRIVEWAY and ample street parking for any guests visiting! The main floor has an OPEN-CONCEPT layout with LAMINATE FLOORING THROUGHOUT the spacious living room and dining room areas. The living room has a sliding patio door that leads to the East-facing FULLY-FENCED BACKYARD. At the back of the fence is a green space that leads to more visitor parking stalls. The west-facing kitchen has STAINLESS STEEL APPLIANCES and a movable kitchen island for extra storage and food-prepping counter space. The powder room/half bathroom completes the main floor level. Heading upstairs, you will find 3 bedrooms including a LARGE MASTER BEDROOM with DOUBLE MIRROR SLIDING CLOSET DOORS and a MOUNTAIN VIEW, an open linen closet in the hallway, and a full bathroom. The basement has an office/den, laundry area with a wash sink, and utility area with HIGH-EFFICIENCY FURNACE and Power Humidifier. West Edge is a well-managed pet-friendly townhouse complex with reasonable fees that include water and sewer. Conveniently situated in Glamorgan near bus transit, parks and playgrounds, Westhills Shopping Centre, Mount Royal University, and with quick road access to Glenmore Trail, Sarcee Trail, and Stoney Trail. Come and see to appreciate! (id:1945)
powered by

Property Details
- Cooling: None
- Heating: Forced air
- Stories: 2
- Year Built: 1979
- Structure Type: Row / Townhouse
- Exterior Features: Stucco
- Foundation Details: Poured Concrete
- Construction Materials: Wood frame
Interior Features
- Basement: Finished, Partial
- Flooring: Laminate, Carpeted, Linoleum
- Appliances: Washer, Refrigerator, Dishwasher, Stove, Dryer, Microwave, Oven - Built-In, Window Coverings, Garage door opener
- Living Area: 1373
- Bedrooms Total: 3
- Bathrooms Partial: 1
- Above Grade Finished Area: 1373
- Above Grade Finished Area Units: square feet
Exterior & Lot Features
- Lot Features: No neighbours behind, No Smoking Home
- Parking Total: 2
- Parking Features: Attached Garage
Location & Community
- Common Interest: Condo/Strata
- Street Dir Suffix: Southwest
- Subdivision Name: Glamorgan
- Community Features: Pets Allowed With Restrictions
Property Management & Association
- Association Fee: 383.25
- Association Name: Urban Tec Property Management
- Association Fee Includes: Property Management, Waste Removal, Ground Maintenance, Water, Insurance, Condominium Amenities, Reserve Fund Contributions, Sewer
Tax & Legal Information
- Tax Year: 2024
- Parcel Number: 0014094965
- Tax Annual Amount: 2312
- Zoning Description: M-CG d44
Room Dimensions
This listing content provided by REALTOR.ca has
been licensed by REALTOR®
members of The Canadian Real Estate Association
members of The Canadian Real Estate Association


















