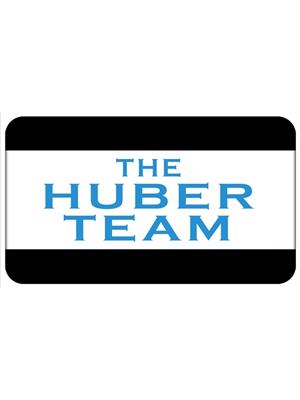9839 149 Street, Surrey
- Bedrooms: 4
- Bathrooms: 3
- Living area: 2256 square feet
- Type: Residential
- Added: 39 days ago
- Updated: 28 days ago
- Last Checked: 23 hours ago
Well maintained & recently renovated family home with a walk-out legal suite, located in Guildford on a peaceful cul-de-sac. The spacious main floor has 2 bdrms (originally 3, but a wall between 2 rooms removed for a huge master bedroom), 2 full bathrooms, open concept with a large living area + impressive kitchen cabinets & countertops; The legal suite downstairs has 1 bed + full bath + full size kitchen with private outdoor area & separate entry. Beautiful covered patio overlooks amazing and sprawling backyard that is perfect for kids. Super central & convenient location just minutes to Guildford Mall, Johnston Heights secondary school, Bonaccord Elem. school, recreation and parks! Easy access to the freeway for commuting. View the floor plan, virtual tour and book your showing. (id:1945)
powered by

Property Details
- Heating: Forced air
- Year Built: 1983
- Structure Type: House
- Architectural Style: Other
Interior Features
- Basement: Finished, Unknown
- Appliances: Washer, Refrigerator, Dishwasher, Stove, Dryer
- Living Area: 2256
- Bedrooms Total: 4
- Fireplaces Total: 2
Exterior & Lot Features
- Water Source: Municipal water
- Lot Size Units: square feet
- Parking Total: 4
- Parking Features: Garage, Other
- Lot Size Dimensions: 7527
Location & Community
- Common Interest: Freehold
Utilities & Systems
- Sewer: Sanitary sewer, Storm sewer
- Utilities: Water, Electricity
Tax & Legal Information
- Tax Year: 2024
- Tax Annual Amount: 5752.9
This listing content provided by REALTOR.ca has
been licensed by REALTOR®
members of The Canadian Real Estate Association
members of The Canadian Real Estate Association


















