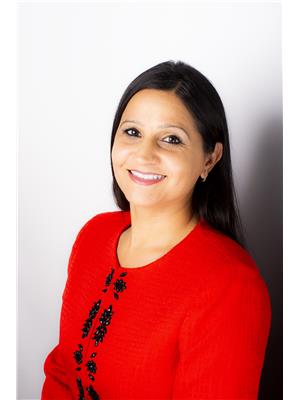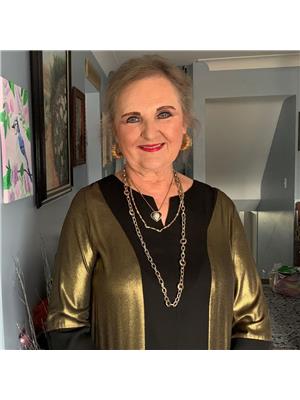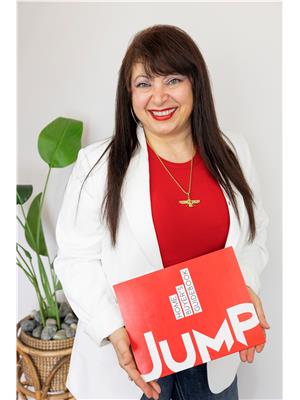592 Rendezvous Court, Windsor
- Bedrooms: 5
- Bathrooms: 4
- Living area: 3600 square feet
- Type: Residential
- Added: 2 days ago
- Updated: 1 days ago
- Last Checked: 19 hours ago
Located on the prestigious st of Rendezvous. This beautiful home is steps away from the South rendezvous park, Schools, Ganatchio Trails and Waterfront. This two-story home approximately 3685 sq. ft including basement features 4+1 huge bedrooms, 3.5-bathroom, cozy sunroom with Hot Tub. 2.5 car garage, stamped concrete driveway. Sprinkler system front, back and the sides, Ceramic floors in the basement with huge bedroom, full bathroom and fireplace which ideal for a in lawsuit. The home must be seen to explore all the upgrades! Highlights UPGRADES: Roof 2015; HVAC 2016, KI 2019, Bathrooms 2018-2022, Double sump pump with backup battery Insulated Shed with Hydro. Sellers reserves the right to Accept/Decline any offer (id:1945)
powered by

Property Details
- Heating: Forced air, Natural gas
- Stories: 2
- Year Built: 1997
- Structure Type: House
- Exterior Features: Brick, Stucco
- Foundation Details: Poured Concrete
- Architectural Style: 2 Level
Interior Features
- Basement: Finished, Full
- Living Area: 3600
- Bedrooms Total: 5
- Bathrooms Partial: 1
- Above Grade Finished Area: 3600
- Above Grade Finished Area Units: square feet
- Above Grade Finished Area Source: Other
Exterior & Lot Features
- Lot Features: Cul-de-sac, Gazebo
- Water Source: Municipal water
- Parking Total: 6
- Parking Features: Attached Garage
Location & Community
- Directions: Dillon and Rendezvous
- Common Interest: Freehold
- Subdivision Name: zz-North Middlesex
Utilities & Systems
- Sewer: Municipal sewage system
Tax & Legal Information
- Tax Annual Amount: 6626.95
Room Dimensions
This listing content provided by REALTOR.ca has
been licensed by REALTOR®
members of The Canadian Real Estate Association
members of The Canadian Real Estate Association

















