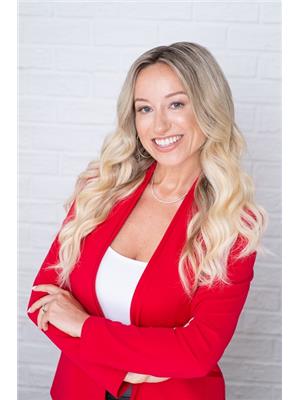3085 Kingswood Crescent, Niagara Falls
- Bedrooms: 4
- Bathrooms: 2
- Living area: 1047 square feet
- Type: Residential
- Added: 1 day ago
- Updated: 1 days ago
- Last Checked: 4 hours ago
Quiet Niagara Falls Court Location - The Ideal Family Home with a Full In-Law Suite with Separate Entrance! Tucked away on a peaceful court in a safe North Niagara Falls neighbourhood, this charming bungalow is the perfect setting for family life. Featuring a full in-law suite with a separate entrance on the lower level, this home is ideal for multi-generational living. And let's not forget the fantastic detached double car garage, complete with a mechanics inspection pit—perfect for car enthusiasts! The main level offers 3 spacious bedrooms, a full bath, a cozy living room and eat-in kitchen, recently renovated to create a modern and welcoming space. The lower level's in-law suite is fully equipped, offering privacy and convenience for extended family or guests. Outside, you'll find an oversized concrete driveway with plenty of parking, making hosting gatherings a breeze. Located in a family-friendly neighbourhood, this home is within walking distance of schools, parks, shops, and all the amenities you need. This is a rare opportunity to own a home that truly has it all. (id:1945)
powered by

Property Details
- Heating: Forced air, Natural gas
- Stories: 1
- Year Built: 1960
- Structure Type: House
- Exterior Features: Brick
- Foundation Details: Block
- Architectural Style: Bungalow
Interior Features
- Basement: Finished, Full
- Appliances: Garage door opener
- Living Area: 1047
- Bedrooms Total: 4
- Above Grade Finished Area: 1047
- Above Grade Finished Area Units: square feet
- Above Grade Finished Area Source: Other
Exterior & Lot Features
- Lot Features: Sump Pump, In-Law Suite
- Water Source: Municipal water
- Parking Total: 8
- Parking Features: Detached Garage
Location & Community
- Directions: QEW to exit 34, continue on mountain Rd take St Paul Ave to Kingswood Crescent
- Common Interest: Freehold
- Subdivision Name: 205 - Church’s Lane
Utilities & Systems
- Sewer: Municipal sewage system
Tax & Legal Information
- Tax Annual Amount: 3491.02
Room Dimensions
This listing content provided by REALTOR.ca has
been licensed by REALTOR®
members of The Canadian Real Estate Association
members of The Canadian Real Estate Association
















