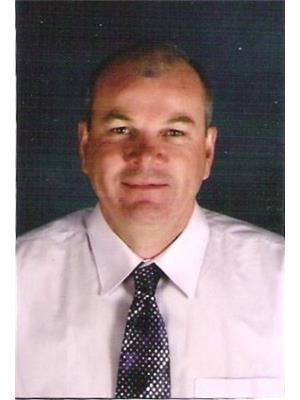82 Anderson Road, Kinkora
- Bedrooms: 3
- Bathrooms: 3
- Type: Residential
- Added: 22 days ago
- Updated: 21 days ago
- Last Checked: 6 hours ago
Very well maintained 3 bedroom home with 3 baths. Completely finished lower level for extra living space and comfort. Main level has large bright living room with heat pump and spacious kitchen plus full bath and half bath with laundry combined. Primary bedroom has double closet plus there are two other large bedrooms on the main level. Lower level has large rec room with big windows for natural light and a propane stove for those colder nights plus a heat pump. Home is primarily heated with upper and lower heat pumps but also has a oil fired hot water baseboard furnace as backup. There are hard wood floors throughout most of the main level with laminated floors in rec room. Home is set up for a generator, has a cold room, water softener, garburator in kitchen and an electric hot water heater. Beautifully landscaped yard with double paved driveway and a small shed 14.6 X 20.4 for yard storage and lawn furniture. Located centrally in Kinkora and within walking distance to all the amenities. -All measurements are approximate if deemed important to the Purchasers please have them verify. (id:1945)
powered by

Property DetailsKey information about 82 Anderson Road
Interior FeaturesDiscover the interior design and amenities
Exterior & Lot FeaturesLearn about the exterior and lot specifics of 82 Anderson Road
Location & CommunityUnderstand the neighborhood and community
Utilities & SystemsReview utilities and system installations
Tax & Legal InformationGet tax and legal details applicable to 82 Anderson Road
Room Dimensions

This listing content provided by REALTOR.ca
has
been licensed by REALTOR®
members of The Canadian Real Estate Association
members of The Canadian Real Estate Association
Nearby Listings Stat
Active listings
1
Min Price
$314,000
Max Price
$314,000
Avg Price
$314,000
Days on Market
22 days
Sold listings
0
Min Sold Price
$0
Max Sold Price
$0
Avg Sold Price
$0
Days until Sold
days
Nearby Places
Additional Information about 82 Anderson Road













