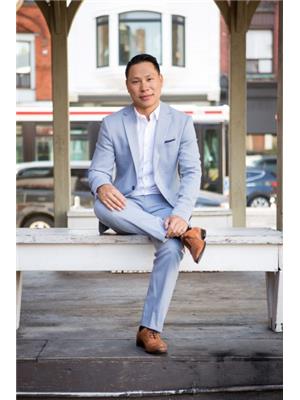17 Avonlea Boulevard, Toronto
- Bedrooms: 2
- Bathrooms: 1
- Type: Residential
- Added: 11 days ago
- Updated: 10 days ago
- Last Checked: 11 hours ago
2 BEDROOM UNIT / MAIN FLOOR OF Bungalow. Full house Available, contact for more info Available Immediately 2750 per month plus utilities (1 year lease or short term) Stylish home with bright main floor apartment for rent in a quiet neighborhood. A must see! Spacious yet quaint with all original woodwork, hardwood floors, updated kitchen, Back yard, garage and parking. Across the street from a park. MAIN FLOOR: Living Space: Large Bright Living room and dining room, spacious front porch Kitchen: Updated kitchen with Fridge, stove, sink, dishwasher . Backyard: Fenced in backyard with garage for extra storage plus Parking. Great for summer BBQ's. Bathroom: updated 3 piece Bedroom: Fits a queen size bed and some furniture with two large closets Second bedroom is smaller good for a home office, Landry room: washer and dryer Close to all amenities: 3 minute walk to Shoppers World. If you don't have a car this location is for you. Everything you could need in a short 5 minute walk. (Danforth and Victor park)... (10 minute walk to Victor Park or Main St. Subway). NO SMOKING 4 items for applying: 1. Rental Application 2. Credit score with full credit report (instant get from equifax. ca get the $24 one) 3. Photo ID 4. Employment Letter First and Last month's rent and 10 Post Dated chqs. (id:1945)
Property DetailsKey information about 17 Avonlea Boulevard
- Heating: Radiant heat, Natural gas
- Stories: 1
- Structure Type: House
- Exterior Features: Brick
- Foundation Details: Poured Concrete
- Architectural Style: Bungalow
Interior FeaturesDiscover the interior design and amenities
- Basement: Apartment in basement, N/A
- Bedrooms Total: 2
Exterior & Lot FeaturesLearn about the exterior and lot specifics of 17 Avonlea Boulevard
- Water Source: Municipal water
- Parking Total: 1
- Parking Features: Detached Garage
Location & CommunityUnderstand the neighborhood and community
- Directions: Main and Danforth ave
- Common Interest: Freehold
Business & Leasing InformationCheck business and leasing options available at 17 Avonlea Boulevard
- Total Actual Rent: 2750
- Lease Amount Frequency: Monthly
Utilities & SystemsReview utilities and system installations
- Sewer: Sanitary sewer
Room Dimensions

This listing content provided by REALTOR.ca
has
been licensed by REALTOR®
members of The Canadian Real Estate Association
members of The Canadian Real Estate Association
Nearby Listings Stat
Active listings
87
Min Price
$23
Max Price
$3,500
Avg Price
$2,089
Days on Market
52 days
Sold listings
41
Min Sold Price
$750
Max Sold Price
$3,700
Avg Sold Price
$2,226
Days until Sold
32 days
Nearby Places
Additional Information about 17 Avonlea Boulevard

















