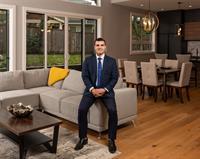5101 2829 Arbutus Rd, Saanich
- Bedrooms: 2
- Bathrooms: 2
- Living area: 2442 square feet
- Type: Apartment
- Added: 21 days ago
- Updated: 9 days ago
- Last Checked: 5 hours ago
OCEAN VIEWS! Welcome to a beautifully designed 1875 sqft condo nestled in the prestigious Wedgewood Estates, located in the sought-after Ten Mile Point neighborhood, where coastal living meets unmatched luxury. This stunning ground level, corner unit features 2 spacious bedrooms bathed in natural light, including a serene primary suite complete with a private ensuite and a walk-in closet for your convenience. The open-concept layout is centered around a large, modern kitchen with a stylish island, seamlessly connecting to a bright family room and dining area, making it the perfect space for entertaining guests. The expansive living room, adorned with a cozy fireplace, offers a warm and inviting atmosphere for relaxation. Step outside to your private walk-out patio and immerse yourself in the tranquil surroundings. Residents also enjoy exclusive access to top-tier amenities, including a swimming pool, entertainment room, and tennis court, providing the ultimate in Victoria’s luxury lifestyle. This unit includes 2 parking spots with EV chargers (id:1945)
powered by

Property Details
- Cooling: None
- Heating: Baseboard heaters, Electric
- Year Built: 1990
- Structure Type: Apartment
Interior Features
- Living Area: 2442
- Bedrooms Total: 2
- Fireplaces Total: 1
- Above Grade Finished Area: 1875
- Above Grade Finished Area Units: square feet
Exterior & Lot Features
- View: Mountain view, Ocean view
- Lot Features: Private setting, Irregular lot size
- Lot Size Units: square feet
- Parking Total: 2
- Lot Size Dimensions: 2511
Location & Community
- Common Interest: Condo/Strata
- Community Features: Family Oriented, Pets Allowed
Property Management & Association
- Association Fee: 1029
Business & Leasing Information
- Lease Amount Frequency: Monthly
Tax & Legal Information
- Zoning: Multi-Family
- Parcel Number: 016-757-319
- Tax Annual Amount: 3701.81
Room Dimensions
This listing content provided by REALTOR.ca has
been licensed by REALTOR®
members of The Canadian Real Estate Association
members of The Canadian Real Estate Association
















