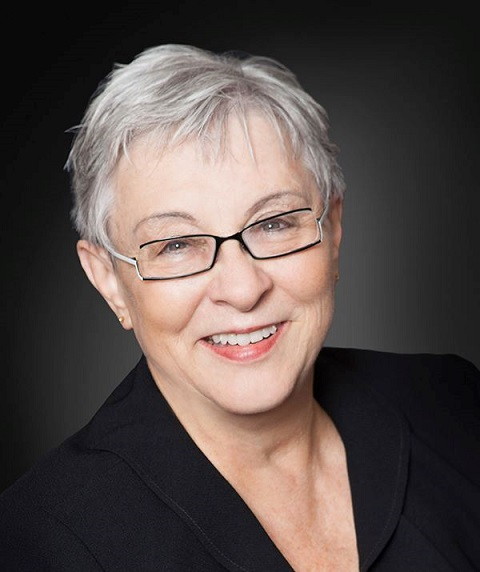29 11 Dalton Li, Spruce Grove
- Bedrooms: 1
- Bathrooms: 2
- Living area: 112.13 square meters
- Type: Duplex
- Added: 6 days ago
- Updated: 6 days ago
- Last Checked: 12 hours ago
Discover this charming half duplex bungalow featuring a double attached garage. Greeted to the home with a front porch and step inside to a spacious front foyer that leads to a bright, open-concept kitchen, dining, and living area. The main floor also includes a convenient 2pc bath, a den, and laundry. The well-appointed kitchen comes with all appliances included. The primary bedroom offers a luxurious 5pc ensuite with his/her sinks and a walk-in closet. The basement is unfinished and awaits your future customization. The backyard offers a deck perfect for relaxing or entertaining. With low condo fees and proximity to golf, shopping, and transit, this home combines comfort and convenience. **Photos are representative** (id:1945)
powered by

Property DetailsKey information about 29 11 Dalton Li
- Heating: Forced air
- Stories: 1
- Year Built: 2024
- Structure Type: Duplex
- Architectural Style: Bungalow
- Type: Half Duplex Bungalow
- Garage: Double Attached Garage
- Basement: Unfinished
Interior FeaturesDiscover the interior design and amenities
- Basement: Unfinished, Full
- Appliances: Refrigerator, Dishwasher, Stove, Microwave Range Hood Combo
- Living Area: 112.13
- Bedrooms Total: 1
- Bathrooms Partial: 1
- Entry: Front porch and spacious front foyer
- Layout: Open-concept kitchen, dining, and living area
- Bathrooms: Main Floor: 2pc Bath, Primary Ensuite: 5pc with his/her sinks
- Den: Includes a den
- Laundry: Convenient main floor laundry
- Kitchen: Well-appointed with all appliances included
- Primary Bedroom: Features: Luxurious with walk-in closet
Exterior & Lot FeaturesLearn about the exterior and lot specifics of 29 11 Dalton Li
- Lot Features: Park/reserve, No Animal Home, No Smoking Home
- Parking Features: Attached Garage
- Backyard: Includes a deck for relaxing or entertaining
Location & CommunityUnderstand the neighborhood and community
- Common Interest: Condo/Strata
- Proximity: Golf: Nearby, Shopping: Nearby, Transit: Accessible
Property Management & AssociationFind out management and association details
- Association Fee: 193
- Association Fee Includes: Exterior Maintenance, Insurance, Other, See Remarks
- Condo Fees: Low condo fees
Tax & Legal InformationGet tax and legal details applicable to 29 11 Dalton Li
- Parcel Number: ZZ999999999
Additional FeaturesExplore extra features and benefits
- Photos: Representative
Room Dimensions

This listing content provided by REALTOR.ca
has
been licensed by REALTOR®
members of The Canadian Real Estate Association
members of The Canadian Real Estate Association
Nearby Listings Stat
Active listings
16
Min Price
$20,000
Max Price
$755,000
Avg Price
$377,025
Days on Market
64 days
Sold listings
13
Min Sold Price
$89,000
Max Sold Price
$425,000
Avg Sold Price
$278,115
Days until Sold
36 days
Nearby Places
Additional Information about 29 11 Dalton Li



















