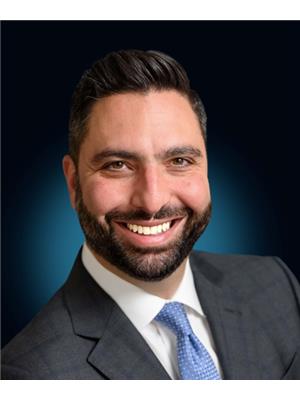417 St Germain Avenue, Toronto Bedford Park Nortown
- Bedrooms: 2
- Bathrooms: 3
- Type: Townhouse
- Added: 2 days ago
- Updated: 1 days ago
- Last Checked: 7 hours ago
Experience a limited-time offering of refined living from January 1, 2025 to March 31, 2025. This detached condominium residence redefines opulence with its Carrera marble floors, maple hardwood, and a modern kitchen. Revel in the splendor of skylights and high-end appliances. Indulge in the condominium services of 1717 Avenue: 24/7 concierge, valet parking, fitness center, media room, and more. With approximately 2,253 Sq. Ft. of pure luxury, one reserved parking space, and a secluded terrace, this is a grand opportunity for those seeking temporary, yet unparalleled, sophistication.
Property Details
- Cooling: Central air conditioning
- Heating: Forced air, Natural gas
- Stories: 2
- Structure Type: Row / Townhouse
- Exterior Features: Brick
Interior Features
- Basement: Finished, N/A
- Flooring: Hardwood, Carpeted, Ceramic
- Appliances: Washer, Refrigerator, Dishwasher, Dryer, Microwave, Cooktop, Freezer, Furniture, Window Coverings
- Bedrooms Total: 2
- Bathrooms Partial: 1
Exterior & Lot Features
- Parking Total: 1
- Parking Features: Underground
Location & Community
- Directions: East of Avenue Rd
- Common Interest: Condo/Strata
- Community Features: Pets not Allowed
Property Management & Association
- Association Name: Forest Hill Kipling Residential Mgmt 647-342-6634
Business & Leasing Information
- Total Actual Rent: 5700
- Lease Amount Frequency: Unknown
Room Dimensions
This listing content provided by REALTOR.ca has
been licensed by REALTOR®
members of The Canadian Real Estate Association
members of The Canadian Real Estate Association















