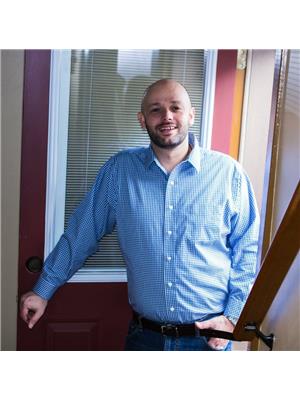35 Ellen Street S, Bluewater
- Bedrooms: 2
- Bathrooms: 2
- Type: Residential
- Added: 6 hours ago
- Updated: 5 hours ago
- Last Checked: 2 minutes ago
This 2012 raised bungalow is ideal for a first-time homebuyer or single/couple. With over 1100 sft of living space on the main floor and a full basement with walkout access it could be ideal for an extended family. The home offers 2 bedrooms and a 4 pc bath on the main floor and a 3 PC bath on the lower level. The lower level is partially finished leaving the painting and floors for your preferred finishes. Furnishings and hot tub are included. Taxes include water and garbage pickup for a total of $988 in 2024. Estate sale so Seller has no knowledge of the home and therefore it is being sold in As-Is condition.
powered by

Property DetailsKey information about 35 Ellen Street S
Interior FeaturesDiscover the interior design and amenities
Exterior & Lot FeaturesLearn about the exterior and lot specifics of 35 Ellen Street S
Location & CommunityUnderstand the neighborhood and community
Utilities & SystemsReview utilities and system installations
Tax & Legal InformationGet tax and legal details applicable to 35 Ellen Street S
Room Dimensions

This listing content provided by REALTOR.ca
has
been licensed by REALTOR®
members of The Canadian Real Estate Association
members of The Canadian Real Estate Association
Nearby Listings Stat
Active listings
1
Min Price
$375,000
Max Price
$375,000
Avg Price
$375,000
Days on Market
0 days
Sold listings
0
Min Sold Price
$0
Max Sold Price
$0
Avg Sold Price
$0
Days until Sold
days
Nearby Places
Additional Information about 35 Ellen Street S












