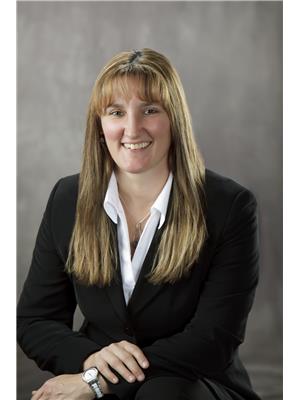1526 1st Avenue Nw, Creston
- Bedrooms: 5
- Bathrooms: 3
- Living area: 2193 square feet
- Type: Residential
- Added: 6 days ago
- Updated: 5 days ago
- Last Checked: 19 hours ago
Visit REALTOR(R) for website for additional information. GORGEOUS LUXURY HOME w/ 2 - 2 Car Garages! Amazing Landscaping! Private w/ great neighbours! Full renos done in 2022/2023 - stunning attention to detail and high quality fixtures, paint & flooring! High quality VT flooring *Galley style kitchen w/ island *St. Stl appliances *Dining room has bay window *Split entry up to main or down to lower level *5 Spacious bedrooms w/ built in closets *3 Full Baths w/ modern fixtures *Large family room *Huge laundry room & storage *Utility closet *New HWT *Heat Pump & A/C *Central vac system *Septic pumped Aug 2024 *LED lighting *Unique trees & shrubs *River pebble drive w/ concrete curb *Fantastic front entrance area *Covered deck & newly upgraded open deck *Home is perfect for the busy family. (id:1945)
powered by

Property Details
- Roof: Asphalt shingle, Unknown
- Cooling: Heat Pump
- Heating: Heat Pump, Forced air, Electric, Natural gas
- Year Built: 2000
- Structure Type: House
- Exterior Features: Stone, Stucco
- Foundation Details: Concrete
- Architectural Style: Bi-level
- Construction Materials: Wood frame
Interior Features
- Basement: Finished, Full, Walk-up
- Flooring: Ceramic Tile, Vinyl
- Appliances: Washer, Refrigerator, Central Vacuum, Dishwasher, Stove, Dryer, Microwave, Window Coverings
- Living Area: 2193
- Bedrooms Total: 5
Exterior & Lot Features
- View: Mountain view, Valley view
- Lot Features: Park setting, Private setting, Flat site, Other, Central island, Skylight, Level, Private Yard
- Water Source: Community Water User's Utility
- Lot Size Units: square feet
- Building Features: Storage - Locker
- Lot Size Dimensions: 18295
Location & Community
- Common Interest: Freehold
- Community Features: Family Oriented, Quiet Area
Utilities & Systems
- Sewer: Septic tank
Tax & Legal Information
- Zoning: Multi-Family
- Parcel Number: 018-541-216
Additional Features
- Security Features: Smoke Detectors
Room Dimensions
This listing content provided by REALTOR.ca has
been licensed by REALTOR®
members of The Canadian Real Estate Association
members of The Canadian Real Estate Association
















