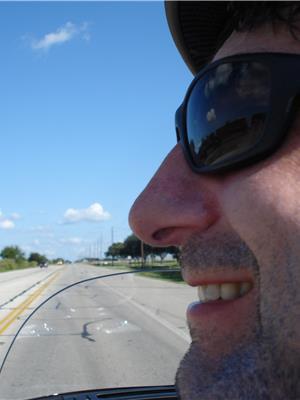14 Highland Avenue, Corner Brook
- Bedrooms: 4
- Bathrooms: 3
- Living area: 3292 square feet
- Type: Residential
- Added: 141 days ago
- Updated: 37 days ago
- Last Checked: 21 hours ago
Visit REALTOR® website for additional information. Nestled in a quiet crescent in the townsite area. Despite its unassuming exterior, this home offers nearly 3,300 sq. ft of living space. The main level has a spacious living room featuring a wood-burning fireplace, a dining room & a large kitchen. Three generously sized bedrooms include a master with a 2pc ensuite & walk-in closet, complemented by a main 3pc bath. The lower level expands the living area, featuring a large multi-purpose room with a 2pc bath, an additional bedroom or office, a laundry room & a storage/workshop area. The attached garage includes an electric vehicle charge station & outside, there's a 30 amp plug for an RV. Enjoy ample afternoon sun on the large rear deck, perfect for summer & winter sunsets, shaded by 2 mature Maple trees. Golf enthusiasts will appreciate the nearby golf course just a short walk away. (id:1945)
powered by

Show More Details and Features
Property DetailsKey information about 14 Highland Avenue
Interior FeaturesDiscover the interior design and amenities
Exterior & Lot FeaturesLearn about the exterior and lot specifics of 14 Highland Avenue
Location & CommunityUnderstand the neighborhood and community
Utilities & SystemsReview utilities and system installations
Tax & Legal InformationGet tax and legal details applicable to 14 Highland Avenue
Room Dimensions

This listing content provided by REALTOR.ca has
been licensed by REALTOR®
members of The Canadian Real Estate Association
members of The Canadian Real Estate Association
Nearby Listings Stat
Nearby Places
Additional Information about 14 Highland Avenue












