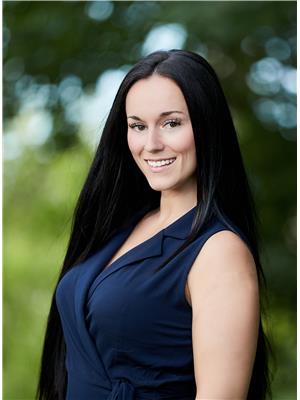78 Beverly Crescent, Welland
- Bedrooms: 4
- Bathrooms: 2
- Living area: 1000 square feet
- Type: Residential
- Added: 38 days ago
- Updated: 36 days ago
- Last Checked: 19 hours ago
Welcome to 78 Beverly Crescent, a beautifully renovated home in North End Welland, set on a massive 45ft x 238ft lot. This home blends modern luxury living with family functionality. Step into the expansive open-concept living and kitchen area, bathed in natural light from the oversized bay window, highlighting the new hardwood floors. The heart of the home is a breathtaking kitchen with contemporary grey marble countertops, a bright white backsplash, and a large eat-in island. The abundance of cupboard and counter space, along with newer stainless steel appliances and a modern wall-mounted range hood, ensures both style and practicality. Black handles and faucet adds the perfect finishing touch. New light fixtures and recessed pot lights create a fresh, inviting ambiance throughout. On the upper floor, the spacious primary bedroom features double closets, while two additional bedrooms offer versatility for family or guests. The updated, spa-like 4-piece bathroom has high-end finishes. The finished lower level offers a vast recreation room that is perfect for movie nights with the family. The den is a perfect space for a home office. The stylish 3-piece bathroom is equipped with gorgeous marble flooring that adds a touch of elegance. The basement is finished with an oversized fourth bedroom that offers the flexibility of an additional primary bedroom retreat, or a kids playroom. Enjoy the convenience of the laundry room supplied with a brand new washer/dryer set. Outside, the large inground pool and charming cabana create an ideal setting for summer gatherings. The fully fenced yard offers ample space for kids, pets, or even the addition of a playground or garden. The fully powered 16ft x 24ft garage is perfect for a workshop or vehicle storage, and the extended driveway easily accommodates multiple cars. With newer AC and furnace (2020), this move-in-ready home provides both comfort and peace of mind. Dont miss your chance to own this gorgeous, renovated property (id:1945)
powered by

Property DetailsKey information about 78 Beverly Crescent
- Cooling: Central air conditioning
- Heating: Forced air, Natural gas
- Structure Type: House
- Exterior Features: Brick
- Foundation Details: Poured Concrete
Interior FeaturesDiscover the interior design and amenities
- Basement: Finished, Full
- Appliances: Washer, Refrigerator, Dishwasher, Stove, Dryer
- Bedrooms Total: 4
Exterior & Lot FeaturesLearn about the exterior and lot specifics of 78 Beverly Crescent
- Water Source: Municipal water
- Parking Total: 5
- Pool Features: Inground pool
- Parking Features: Detached Garage
- Lot Size Dimensions: 45 x 238.68 FT
Location & CommunityUnderstand the neighborhood and community
- Directions: FIRST AV - BEVERLY CRES
- Common Interest: Freehold
Utilities & SystemsReview utilities and system installations
- Sewer: Sanitary sewer
Tax & Legal InformationGet tax and legal details applicable to 78 Beverly Crescent
- Tax Annual Amount: 4401.77
Room Dimensions

This listing content provided by REALTOR.ca
has
been licensed by REALTOR®
members of The Canadian Real Estate Association
members of The Canadian Real Estate Association
Nearby Listings Stat
Active listings
72
Min Price
$399,000
Max Price
$1,399,000
Avg Price
$646,020
Days on Market
58 days
Sold listings
28
Min Sold Price
$299,900
Max Sold Price
$999,000
Avg Sold Price
$585,107
Days until Sold
65 days
Nearby Places
Additional Information about 78 Beverly Crescent

















































