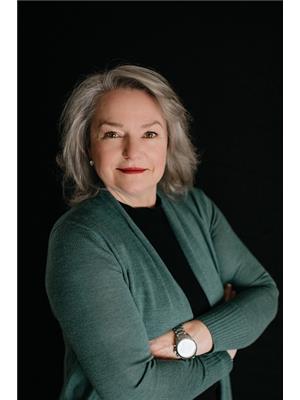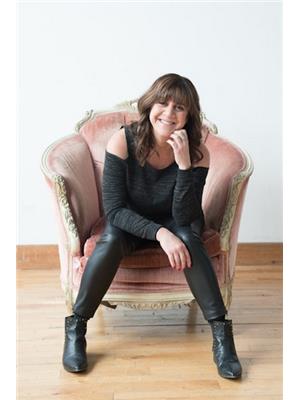68 Island Bay Drive, Kawartha Lakes Bobcaygeon
- Bedrooms: 4
- Bathrooms: 3
- Type: Residential
- Added: 98 days ago
- Updated: 2 days ago
- Last Checked: 21 hours ago
Curb Appeal when you pull up & beautifully landscaped rear yard featuring an inviting Kidney shaped ""Stirling"" inground pool. Spacious 4 bedroom / 3 bath home featuring M/F w/updated Kitchen, formal Living and Diningroom, 4 pc. bath, King Sized Primary suite w/3 pc. ens. & W/I closet & private Lanai & second bedroom. Lower level boasts extra high ceilings, an open concept Family / games room (Pellet Stove), 3rd bdrm w/3 pc. semi ens., a massive fourth bedroom and a convenient laundry/storage/utility space. As a member of Shore Spa you can head to the Club with friends, this active adult waterfront community is located on the Shores of Pigeon Lake providing access to the Trent Severn System and miles of water sport enjoyment. Shore Spa is the Social Hub of the neighborhood featuring a pool, gym, tennis courts, Bocce runs, Library and more. Less than 2 hrs from the GTA.
powered by

Property Details
- Cooling: Central air conditioning
- Heating: Forced air, Electric
- Stories: 1
- Structure Type: House
- Exterior Features: Brick
- Foundation Details: Concrete
- Architectural Style: Raised bungalow
Interior Features
- Basement: Finished, Full
- Appliances: Washer, Central Vacuum, Stove, Dryer, Garage door opener
- Bedrooms Total: 4
- Fireplaces Total: 1
- Fireplace Features: Pellet, Stove
Exterior & Lot Features
- Water Source: Municipal water
- Parking Total: 8
- Pool Features: Inground pool
- Water Body Name: Pigeon
- Parking Features: Attached Garage
- Building Features: Fireplace(s)
- Lot Size Dimensions: 74 x 165 FT
Location & Community
- Directions: HWY 36 TO BOYD ST TO NAVIGATORS TO ISLAND BAY THEN FOLLOW TO SIGN ON RIGHT
- Common Interest: Freehold
- Community Features: Community Centre
Utilities & Systems
- Sewer: Sanitary sewer
- Utilities: Sewer
Tax & Legal Information
- Tax Annual Amount: 4800
- Zoning Description: R1-S1
Room Dimensions
This listing content provided by REALTOR.ca has
been licensed by REALTOR®
members of The Canadian Real Estate Association
members of The Canadian Real Estate Association















