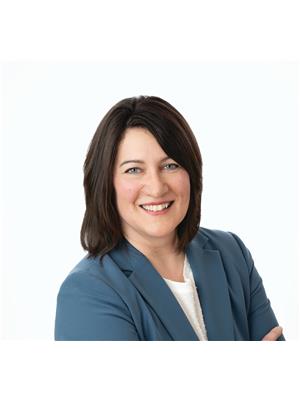20056 Road 31 E Road, Pansy
- Bedrooms: 5
- Bathrooms: 3
- Living area: 1320 square feet
- Type: Residential
- Added: 249 days ago
- Updated: 10 days ago
- Last Checked: 1 hours ago
R16//Pansy/Welcome to your nature lover's paradise! Nestled in a tranquil forest setting, this charming 5 bedroom raised bungalow offers the perfect blend of comfort and serenity on a sprawling 10-acre property. Outside, the expansive acreage beckons you to explore and enjoy the great outdoors. Wander through the fruit trees and vegetable garden, picking fresh produce for your meals or simply basking in the peacefulness of nature. With 5 good sized bedrooms, a large family room, 3 season sunroom and rec room w/ sauna this home will give you additional solitude when you most need it. The primary bedroom offers a peaceful retreat with its own en-suite bathroom. The additional bedrooms are perfect for children and guests, or as versatile spaces for hobbies and recreation. A large double attached garage is there for your vehicles and/or toys. The home has been lovingly maintained, but the long-time owners are ready for a change. (id:1945)
powered by

Property DetailsKey information about 20056 Road 31 E Road
Interior FeaturesDiscover the interior design and amenities
Exterior & Lot FeaturesLearn about the exterior and lot specifics of 20056 Road 31 E Road
Location & CommunityUnderstand the neighborhood and community
Tax & Legal InformationGet tax and legal details applicable to 20056 Road 31 E Road
Room Dimensions

This listing content provided by REALTOR.ca
has
been licensed by REALTOR®
members of The Canadian Real Estate Association
members of The Canadian Real Estate Association
Nearby Listings Stat
Active listings
1
Min Price
$439,900
Max Price
$439,900
Avg Price
$439,900
Days on Market
249 days
Sold listings
0
Min Sold Price
$0
Max Sold Price
$0
Avg Sold Price
$0
Days until Sold
days
Nearby Places
Additional Information about 20056 Road 31 E Road









