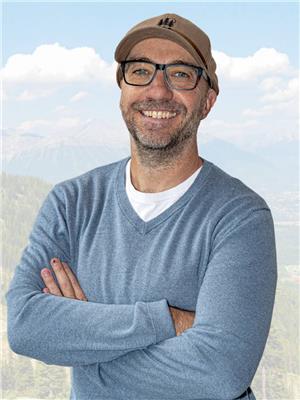4559 Timberline Crescent Unit 632 A, Fernie
- Bedrooms: 2
- Bathrooms: 2
- Living area: 855 square feet
- Type: Apartment
- Added: 5 days ago
- Updated: 4 days ago
- Last Checked: 22 hours ago
This year, calendar rotation 'A' includes Christmas week—imagine celebrating the holidays on the slopes in Fernie! Use the suite yourself for a memorable Christmas getaway, or earn rental income during this high-demand period. This stunning 2-bed, 2-bath lock-off suite in the coveted Juniper Lodge at Timberline Lodges offers an unbeatable lifestyle at Fernie Alpine Resort. Fully furnished and move-in ready, this quarter-share unit features a modern galley kitchen with stainless steel appliances and granite counters, a cozy living area with a gas fireplace, and expansive windows showcasing breathtaking mountain views. A private covered patio offers the perfect spot to unwind outdoors. The lock-off design allows flexibility—stay in one side while renting the other. In-suite laundry and secure owner storage add convenience. Juniper Lodge provides first-class amenities, including bike/ski storage, outdoor hot tubs, a fitness centre, BBQ areas, and access to a heated pool, spa, and meeting facilities at the main lodge. Managed by Fernie Lodging Company, ownership is hassle-free—you can enjoy world-class skiing, mountain biking, fly fishing, or serene off-season escapes. Don’t miss out on this rare opportunity to enjoy luxury mountain living, and Christmas at Fernie Alpine Resort! Call your REALTOR® today to secure this dream getaway. (id:1945)
powered by

Property DetailsKey information about 4559 Timberline Crescent Unit 632 A
Interior FeaturesDiscover the interior design and amenities
Exterior & Lot FeaturesLearn about the exterior and lot specifics of 4559 Timberline Crescent Unit 632 A
Location & CommunityUnderstand the neighborhood and community
Business & Leasing InformationCheck business and leasing options available at 4559 Timberline Crescent Unit 632 A
Property Management & AssociationFind out management and association details
Utilities & SystemsReview utilities and system installations
Tax & Legal InformationGet tax and legal details applicable to 4559 Timberline Crescent Unit 632 A
Additional FeaturesExplore extra features and benefits
Room Dimensions

This listing content provided by REALTOR.ca
has
been licensed by REALTOR®
members of The Canadian Real Estate Association
members of The Canadian Real Estate Association
Nearby Listings Stat
Active listings
18
Min Price
$109,900
Max Price
$1,795,000
Avg Price
$471,717
Days on Market
169 days
Sold listings
2
Min Sold Price
$549,000
Max Sold Price
$579,900
Avg Sold Price
$564,450
Days until Sold
70 days










