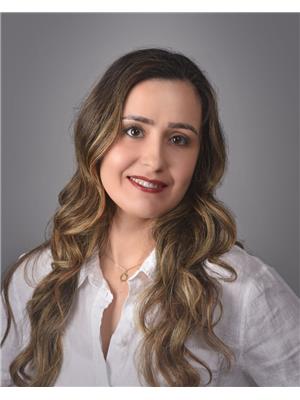707 2091 Hurontario Street, Mississauga Cooksville
- Bedrooms: 2
- Bathrooms: 2
- Type: Apartment
Source: Public Records
Note: This property is not currently for sale or for rent on Ovlix.
We have found 6 Condos that closely match the specifications of the property located at 707 2091 Hurontario Street with distances ranging from 2 to 10 kilometers away. The prices for these similar properties vary between 515,000 and 599,900.
Nearby Listings Stat
Active listings
1
Min Price
$549,900
Max Price
$549,900
Avg Price
$549,900
Days on Market
12 days
Sold listings
1
Min Sold Price
$615,000
Max Sold Price
$615,000
Avg Sold Price
$615,000
Days until Sold
44 days
Property Details
- Cooling: Central air conditioning
- Heating: Forced air, Natural gas
- Structure Type: Apartment
- Exterior Features: Brick Facing
Interior Features
- Appliances: Washer, Refrigerator, Dishwasher, Stove, Oven, Dryer, Furniture, Window Coverings
- Bedrooms Total: 2
- Bathrooms Partial: 1
Exterior & Lot Features
- Parking Total: 1
- Pool Features: Outdoor pool
- Parking Features: Underground
- Building Features: Storage - Locker, Exercise Centre, Sauna
Location & Community
- Directions: Hurontario/Queen Elizabeth Way
- Common Interest: Condo/Strata
- Community Features: Pet Restrictions
Property Management & Association
- Association Fee: 764.05
- Association Name: GSA Property Management
- Association Fee Includes: Common Area Maintenance, Heat, Electricity, Water, Insurance, Parking
Tax & Legal Information
- Tax Annual Amount: 1875.2
- Zoning Description: Residential
Welcome to this beautifully upgraded 2-bedroom condo, offering 924 sq ft of stylish, sunlit living space! Located in a family-friendly, highly accessible building, this west-facing suite enjoys abundant natural light and easy access to public transit, the QEW, and entertainment hubs. Just steps from the future LRT, Square One, Sherway Gardens, schools, parks, and more. Inside, you will find modern upgrades throughout, including a brand-new kitchen, refreshed bathroom, sleek fixtures, and updated flooring. This unit is offered fully furnished with high-end pieces and is available tenanted or vacant-your choice. The building offers extensive spa-like amenities: outdoor pool, sauna, gym, hot tub, tennis court, and inviting community spaces. Parking and locker included with EV charging available in visitor parking. Don't miss this opportunity to make this condo your dream home or a savvy investment!









