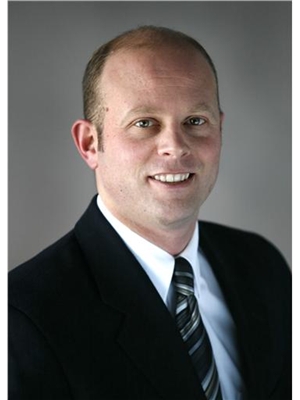23 Green Meadow Crescent, Welland
- Bedrooms: 4
- Bathrooms: 4
- Living area: 4186 square feet
- Type: Residential
- Added: 38 days ago
- Updated: 2 days ago
- Last Checked: 1 hours ago
Welcome to 23 Green Meadow Crescent Your Dream Home Awaits! This stunning 2-story residence on a coveted corner lot offers the perfect blend of luxury, comfort, and convenience. Featuring 3 plus 1 spacious bedrooms, this home is designed to accommodate both family living and entertaining with ease. The main level boasts an inviting layout, showcasing a bright and airy living area, a well-appointed kitchen with modern appliances, and a dining space ideal for family gatherings. Upstairs, you'll find a serene master suite with specially designed closet space and two additional bedrooms, perfect for rest and relaxation. Fully Finished Basement is your Entertainment Hub, a standout feature, designed for maximum enjoyment and relaxation. It includes a dedicated entertainment area complete with a pool table, making it the perfect space for family fun, friendly competitions, and gatherings. The basement also offers versatile space that can be tailored to your needs, whether as a media room, home gym, or additional storage Step outside to discover your own private oasis. The expansive backyard features a sparkling pool and a rejuvenating hot tub, providing a perfect retreat for summer relaxation and entertaining guests. The corner lot provides expansive outdoor space, beautifully landscaped for low-maintenance living, including an inground sprinkler system. The yard is ideal for outdoor activities, gardening, or simply enjoying the serene surroundings. A spacious 2-car garage offers ample parking and storage solutions, with additional driveway space for guests. Location Highlights: Situated in a desirable neighborhood, this home combines the tranquility of a residential setting with convenient access to local amenities, schools, parks, and major transportation routes. (id:1945)
powered by

Property Details
- Cooling: Central air conditioning
- Heating: Forced air, Natural gas
- Stories: 2
- Structure Type: House
- Exterior Features: Brick, Vinyl siding
- Foundation Details: Poured Concrete
Interior Features
- Basement: Finished, Full
- Appliances: Washer, Refrigerator, Hot Tub, Stove, Range, Dryer, Window Coverings
- Bedrooms Total: 4
- Fireplaces Total: 1
- Bathrooms Partial: 1
Exterior & Lot Features
- Water Source: Municipal water
- Parking Total: 6
- Pool Features: Inground pool
- Parking Features: Attached Garage
- Building Features: Fireplace(s)
- Lot Size Dimensions: 75.1 x 146.4 FT
Location & Community
- Directions: GREEN MEADOW AND WILSON RD
- Common Interest: Freehold
Utilities & Systems
- Sewer: Sanitary sewer
Tax & Legal Information
- Tax Year: 2024
- Tax Annual Amount: 8673
- Zoning Description: RL1
Room Dimensions
This listing content provided by REALTOR.ca has
been licensed by REALTOR®
members of The Canadian Real Estate Association
members of The Canadian Real Estate Association














