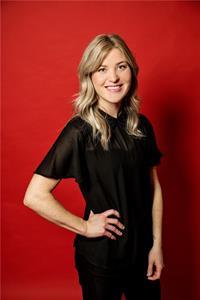7 Nordic Trail, Oro Medonte
- Bedrooms: 7
- Bathrooms: 5
- Living area: 5467 square feet
- Type: Residential
- Added: 57 days ago
- Updated: 56 days ago
- Last Checked: 25 days ago
Top 5 Reasons You Will Love This Home: 1) Custom-built home located in the prestigious Horseshoe Highlands, presenting a spacious layout with seven bedrooms and five bathrooms, perfect for family living and entertaining, it seamlessly blends luxury and comfort 2) Oversized eat-in kitchen featuring abundant windows overlooking the backyard, a walkout to outdoor living, ample countertop and cupboard space, beautiful granite surfaces, built-in Bosch appliances, and a countertop gas stove, along with a separate coffee bar, complete with granite countertops and a mini fridge 3) Captivating great room elevated with soaring cathedral ceilings, delivering a grand and inviting atmosphere, anchored by a beautiful wood-burning fireplace framed by elegant built-in wood cabinetry, making it the perfect centerpiece for gatherings and relaxation 4) Idyllic backyard escape surrounded by large mature trees for added privacy and fully landscaped with beautiful stone patios, lush gardens, a serene pond with charming bridges, and backing onto greenspace, enhancing the peaceful and exclusive feel of the outdoor area 5) Enjoy the convenience of being close to Horseshoe Resort, golf, skiing, and the scenic trails of Copeland Forest in this sought-after estate community, perfect for the outdoor enthusiast. 5,467 fin.sq.ft. Age 32. Visit our website for more detailed information. (id:1945)
powered by

Property DetailsKey information about 7 Nordic Trail
- Cooling: Central air conditioning
- Heating: Forced air, Natural gas
- Stories: 2
- Year Built: 1992
- Structure Type: House
- Exterior Features: Wood, Stone
- Foundation Details: Poured Concrete
- Architectural Style: 2 Level
- Construction Materials: Wood frame
Interior FeaturesDiscover the interior design and amenities
- Basement: Finished, Full
- Appliances: Central Vacuum, Dishwasher, Oven - Built-In, Hood Fan, Microwave Built-in
- Living Area: 5467
- Bedrooms Total: 7
- Fireplaces Total: 3
- Bathrooms Partial: 1
- Fireplace Features: Wood, Other - See remarks
- Above Grade Finished Area: 4094
- Below Grade Finished Area: 1373
- Above Grade Finished Area Units: square feet
- Below Grade Finished Area Units: square feet
- Above Grade Finished Area Source: Plans
- Below Grade Finished Area Source: Plans
Exterior & Lot FeaturesLearn about the exterior and lot specifics of 7 Nordic Trail
- Lot Features: Country residential, Sump Pump
- Water Source: Municipal water
- Parking Total: 10
- Parking Features: Attached Garage
Location & CommunityUnderstand the neighborhood and community
- Directions: Alpine Way/Nordic Trl
- Common Interest: Freehold
- Subdivision Name: OR55 - Horseshoe Valley
- Community Features: Quiet Area
Utilities & SystemsReview utilities and system installations
- Sewer: Septic System
Tax & Legal InformationGet tax and legal details applicable to 7 Nordic Trail
- Tax Annual Amount: 7963.28
- Zoning Description: RG
Room Dimensions

This listing content provided by REALTOR.ca
has
been licensed by REALTOR®
members of The Canadian Real Estate Association
members of The Canadian Real Estate Association
Nearby Listings Stat
Active listings
3
Min Price
$1,499,900
Max Price
$1,949,000
Avg Price
$1,741,300
Days on Market
86 days
Sold listings
0
Min Sold Price
$0
Max Sold Price
$0
Avg Sold Price
$0
Days until Sold
days
Nearby Places
Additional Information about 7 Nordic Trail














































