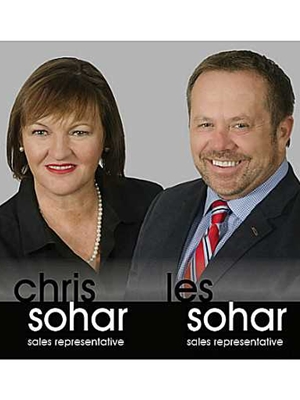803 99 John Street, Toronto Waterfront Communities
- Bedrooms: 4
- Bathrooms: 2
- Type: Apartment
- Added: 136 days ago
- Updated: 2 days ago
- Last Checked: 2 hours ago
Standing Tall Above The City Streets, 1000+ Sq Ft Of Pristine Finishes Span Across This 3 Bedroom + Den, 2 Washroom Corner Unit With 1 Parking Spot. Clean Lines And A Neutral Palette Create The Sleek, Modern Feel That Carries Throughout This Home With Floor To Ceiling Windows, 9' Celling. Amazing Location, Steps To Street Car And Within Walking Distance To King/Queen West, Financial And Entertainment Districts, Restaurants, Cafes, Bars, CN Tower, Roy Thomson Hall, Rogers Center, Mirvish Theatres, TIFF, PATH, 2 Subway Stations: St.Andrew And Osgoode Stations. Near to University of Toronto and OCAD. A+ Amenities: Outdoor Pool, Hot Tub, BBQ, Business Center, Private Dining Room, Fitness Room. (id:1945)
powered by

Property Details
- Cooling: Central air conditioning
- Heating: Forced air, Natural gas
- Structure Type: Apartment
- Exterior Features: Concrete, Brick
Interior Features
- Flooring: Tile, Laminate
- Appliances: Washer, Refrigerator, Dishwasher, Stove, Dryer, Microwave, Window Coverings
- Bedrooms Total: 4
Exterior & Lot Features
- View: City view, Lake view
- Lot Features: Balcony
- Parking Total: 1
- Pool Features: Outdoor pool
- Parking Features: Underground
- Building Features: Storage - Locker, Exercise Centre, Security/Concierge, Visitor Parking
Location & Community
- Directions: King/John
- Common Interest: Condo/Strata
- Community Features: Pet Restrictions
Property Management & Association
- Association Fee: 798.08
- Association Name: Del Property Management
- Association Fee Includes: Common Area Maintenance, Heat, Water, Insurance
Tax & Legal Information
- Tax Annual Amount: 4597.3
Additional Features
- Security Features: Security system, Smoke Detectors
Room Dimensions
This listing content provided by REALTOR.ca has
been licensed by REALTOR®
members of The Canadian Real Estate Association
members of The Canadian Real Estate Association














