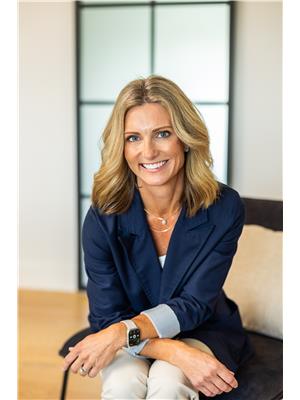148 Greensview Drive, Stratford
- Bedrooms: 4
- Bathrooms: 4
- Living area: 2400 square feet
- Type: Residential
- Added: 221 days ago
- Updated: 52 days ago
- Last Checked: 13 hours ago
The Perfect Blend of Classic Elegance and Modern Comfort. Charming 4BR Home: This timeless 4-bedroom home exudes classic charm and modern convenience. Custom-built by Quinn and McNally, it features Boston headers, wide baseboards, and birch hardwood floors that evoke a quintessential Charlottetown character home. French and pocket doors, ceramic, and hemlock floors add timeless sophistication. Functional Main Floor: The main level includes a highly functional kitchen, a cozy living room, an inviting dining room leading to a spectacular sunroom, an office, and a convenient half bath. Impressive Second Level: Two substantial staircases lead to an impressive second level with 4 generously sized bedrooms. The master bedroom boasts a 3-piece bath and a walk-in closet. The main bath features a cast iron tub, a separate shower, and a unique stained glass window. Modern Amenities: The property is equipped with a sump pump, and the kitchen boasts a gas stove for culinary precision. A heated garage adds year-round convenience. Maintained and Upgraded: The roof was reshingled in Sep 2021, and key appliances (dishwasher, washer/dryer, fridge, range hood) are new. The driveway was repaved in Aug 2023, and the oil furnace was professionally serviced by Kenmac in Oct 2023. Ideal Location: Located within walking distance to Stratford Trail, Spruce Grove Park, schools, and shopping malls, this home promotes an active lifestyle. Double Stairwells: With two stairwells, accessibility is effortless. 148 Greensview offers old-world charm with modern comforts. (id:1945)
powered by

Property Details
- Cooling: Air exchanger
- Heating: Baseboard heaters, In Floor Heating, Oil, Electric, Propane, Wall Mounted Heat Pump
- Stories: 2
- Year Built: 2002
- Structure Type: House
- Exterior Features: Vinyl
- Foundation Details: Poured Concrete
Interior Features
- Flooring: Hardwood, Laminate, Ceramic Tile
- Appliances: Washer, Refrigerator, Range - Gas, Dishwasher, Stove, Dryer
- Bedrooms Total: 4
- Bathrooms Partial: 1
- Above Grade Finished Area: 2950
- Above Grade Finished Area Units: square feet
Exterior & Lot Features
- Water Source: Municipal water
- Parking Features: Attached Garage, Paved Yard
- Lot Size Dimensions: 0.28
Location & Community
- Common Interest: Freehold
- Community Features: School Bus, Recreational Facilities
Utilities & Systems
- Sewer: Municipal sewage system
Tax & Legal Information
- Tax Year: 2023
- Parcel Number: 882936
Room Dimensions

This listing content provided by REALTOR.ca has
been licensed by REALTOR®
members of The Canadian Real Estate Association
members of The Canadian Real Estate Association
















