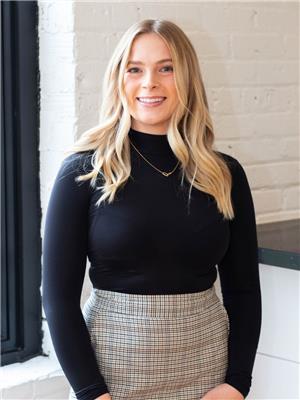106 Bard Boulevard Unit 408, Guelph
- Bedrooms: 2
- Bathrooms: 3
- Living area: 2150 square feet
- Type: Apartment
- Added: 87 days ago
- Updated: 87 days ago
- Last Checked: 5 hours ago
Top Floor Executive Condo in Guelph's South End. Beautiful Country Views from this one floor corner unit. Over 2150 sq ft with two bedrooms, two balconies plus a separate den. Bright, open concept main floor living, dining room and kitchen with high end stainless steel appliances, granite countertops and huge centre island. The master bedroom boasts its own private balcony, a huge walk in closet and a 5 piece ensuite with a separate shower. Just down the hall, you will find a generous second bedroom, den and laundry room as well. Four piece main bathroom plus a convenient 2pc powder room. Don't miss the bright top floor patio just down the hall with outdoor BBQ's. This super clean, well maintained building features a fully equipped gym, private party room with a fireplace and a full kitchen. Inviting main lobby with a fireplace and two elevators. Gorgeous gardens surround the building. Two deeded underground parking spaces along with a large storage locker. Great south end location close to major amenities, Starkey Hill and The University of Guelph. See it! (id:1945)
powered by

Property DetailsKey information about 106 Bard Boulevard Unit 408
- Cooling: Central air conditioning
- Heating: Forced air, Natural gas
- Stories: 1
- Year Built: 2016
- Structure Type: Apartment
- Exterior Features: Concrete, Brick Veneer
- Construction Materials: Concrete block, Concrete Walls
Interior FeaturesDiscover the interior design and amenities
- Basement: None
- Appliances: Water purifier
- Living Area: 2150
- Bedrooms Total: 2
- Bathrooms Partial: 1
- Above Grade Finished Area: 2150
- Above Grade Finished Area Units: square feet
- Above Grade Finished Area Source: Other
Exterior & Lot FeaturesLearn about the exterior and lot specifics of 106 Bard Boulevard Unit 408
- Lot Features: Southern exposure, Balcony
- Water Source: Municipal water
- Parking Total: 2
- Parking Features: Underground, Visitor Parking
- Building Features: Exercise Centre, Party Room
Location & CommunityUnderstand the neighborhood and community
- Directions: Arkell & Victoria
- Common Interest: Condo/Strata
- Subdivision Name: 18 - Pineridge/Westminster Woods
- Community Features: School Bus
Property Management & AssociationFind out management and association details
- Association Fee: 961.25
- Association Fee Includes: Common Area Maintenance, Landscaping, Property Management, Water, Insurance, Parking
Utilities & SystemsReview utilities and system installations
- Sewer: Municipal sewage system
Tax & Legal InformationGet tax and legal details applicable to 106 Bard Boulevard Unit 408
- Tax Annual Amount: 7205.24
- Zoning Description: R.4B-11
Room Dimensions

This listing content provided by REALTOR.ca
has
been licensed by REALTOR®
members of The Canadian Real Estate Association
members of The Canadian Real Estate Association
Nearby Listings Stat
Active listings
28
Min Price
$699,000
Max Price
$1,775,000
Avg Price
$1,099,736
Days on Market
47 days
Sold listings
11
Min Sold Price
$719,999
Max Sold Price
$1,299,000
Avg Sold Price
$893,263
Days until Sold
40 days






















































