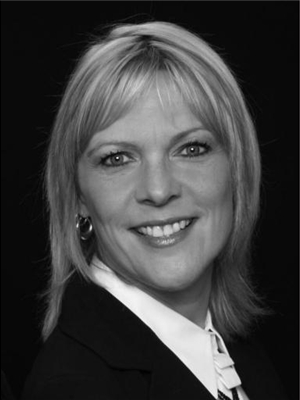1348 Hawk Ridge Crescent, Severn
- Bedrooms: 3
- Bathrooms: 3
- Type: Residential
- Added: 148 days ago
- Updated: 36 days ago
- Last Checked: 9 hours ago
Welcome to this fully finished bungalow on 1.7 acres. This home offers a perfect blend of comfort and style. Located just outside Orillia in the Hawk Ridge Estates community, this property offers a rural feel with city amenities. Some of the properties key features to note are a full home update in 2022 including floors, trim, paint, stairs and railing, fence, generator, survey, counters, appliances, all bathrooms and more! (over $350k spent in upgrades) Open-concept design, airy and bright throughout the entire home. With a formal dining/living room, 4 bedrooms, and 3 baths, this home is well-suited for both family living or retirement. If working from home is a priority, this property offers space and privacy for an office with fast internet speeds. In the basement, there is a bonus room that is set up for a home theatre. The paved driveway accommodates at least 10 vehicles, with an additional RV parking spot for your convenience. If you love to golf, Hawk Ridge golf course is walking distance from this home. You will enjoy viewing this property. (id:1945)
powered by

Property DetailsKey information about 1348 Hawk Ridge Crescent
- Cooling: Central air conditioning
- Heating: Forced air, Natural gas
- Stories: 1
- Structure Type: House
- Exterior Features: Brick
- Foundation Details: Poured Concrete
- Architectural Style: Bungalow
Interior FeaturesDiscover the interior design and amenities
- Basement: Finished, Full
- Appliances: Water Treatment, Garage door opener remote(s), Water Heater
- Bedrooms Total: 3
Exterior & Lot FeaturesLearn about the exterior and lot specifics of 1348 Hawk Ridge Crescent
- Lot Features: Sump Pump
- Parking Total: 17
- Parking Features: Attached Garage
- Lot Size Dimensions: 196 x 374 FT
Location & CommunityUnderstand the neighborhood and community
- Directions: Hurlwood and Hawk Ridge Cres
- Common Interest: Freehold
- Community Features: School Bus
Utilities & SystemsReview utilities and system installations
- Sewer: Septic System
- Electric: Generator
Tax & Legal InformationGet tax and legal details applicable to 1348 Hawk Ridge Crescent
- Tax Annual Amount: 5125.87
- Zoning Description: Residential
Additional FeaturesExplore extra features and benefits
- Security Features: Security system, Monitored Alarm
Room Dimensions

This listing content provided by REALTOR.ca
has
been licensed by REALTOR®
members of The Canadian Real Estate Association
members of The Canadian Real Estate Association
Nearby Listings Stat
Active listings
3
Min Price
$999,500
Max Price
$1,499,900
Avg Price
$1,166,300
Days on Market
51 days
Sold listings
0
Min Sold Price
$0
Max Sold Price
$0
Avg Sold Price
$0
Days until Sold
days
Nearby Places
Additional Information about 1348 Hawk Ridge Crescent















































