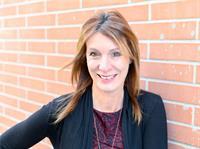348 350 Kitley 8 Line, Leeds And Grenville
- Bedrooms: 3
- Bathrooms: 2
- Type: Residential
- Added: 142 days ago
- Updated: 16 hours ago
- Last Checked: 8 hours ago
Flooring: Tile, Own a slice of village charm in Frankville! This delightful stone home beckons with its classic exterior and modern upgrades. Revel in the warmth of hardwood floors, deep sills, and stained glass windows. A newly renovated kitchen boasts quartz counters, stainless steel appliances, and radiant heated flooring. With 3 bedrooms plus a walk-in dressing room, there's ample space for comfort. Enjoy the convenience of 2 full 3-piece bathrooms and versatile living areas. Commuting? No problem. Brockville, Smiths Falls, and Perth are within easy reach, while Kingston is just an hour away. Plus, imagine the possibilities with three parcels included – potential for severance! Recent updates:2023 asphalt roof; 2024 windows; 2020 Furnace, ensure peace of mind. Don't miss this opportunity – schedule your viewing today!, Flooring: Hardwood, Flooring: Laminate (id:1945)
powered by

Property DetailsKey information about 348 350 Kitley 8 Line
Interior FeaturesDiscover the interior design and amenities
Exterior & Lot FeaturesLearn about the exterior and lot specifics of 348 350 Kitley 8 Line
Location & CommunityUnderstand the neighborhood and community
Utilities & SystemsReview utilities and system installations
Tax & Legal InformationGet tax and legal details applicable to 348 350 Kitley 8 Line
Room Dimensions

This listing content provided by REALTOR.ca
has
been licensed by REALTOR®
members of The Canadian Real Estate Association
members of The Canadian Real Estate Association
Nearby Listings Stat
Active listings
1
Min Price
$449,900
Max Price
$449,900
Avg Price
$449,900
Days on Market
141 days
Sold listings
0
Min Sold Price
$0
Max Sold Price
$0
Avg Sold Price
$0
Days until Sold
days
Nearby Places
Additional Information about 348 350 Kitley 8 Line





