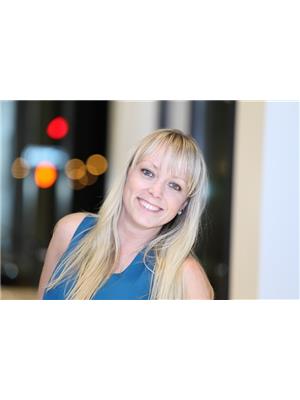208 1441 Blackwood Street, White Rock
- Bedrooms: 2
- Bathrooms: 2
- Living area: 1184 square feet
- Type: Apartment
- Added: 9 days ago
- Updated: 2 days ago
- Last Checked: 2 hours ago
No wasted space in this beautifully renovated 2 bed + 2 bath 1184 square foot condo at The Capistrano. Featuring an open concept kitchen with custom cabinetry, stainless steel appliances, quartz countertops, & walk-in pantry. The kitchen overlooks your dining & living room with the fireplace as your focal point. Enjoy your morning coffee on your large covered balcony. The oversized Primary suite, is spacious enough for your King Sized bed & house sized furniture, with double closets for plenty of storage. The Primary ensuite features a beautiful soaker tub & shower. The second bedroom features a large walk in closet which can be used as a play room for the grandkids, or office. Comes with 1 parking & 1 locker. The Capistrano is a 55+ building, close to shopping, transit & White Rock Beach. Call for your private showing today ! (id:1945)
powered by

Property DetailsKey information about 208 1441 Blackwood Street
- Heating: Radiant heat
- Stories: 3
- Year Built: 1988
- Structure Type: Apartment
- Architectural Style: Other
- Type: Condo
- Name: The Capistrano
- Square Footage: 1184
- Bedrooms: 2
- Bathrooms: 2
- Parking: 1
- Locker: 1
- Age Restriction: 55+
Interior FeaturesDiscover the interior design and amenities
- Basement: None
- Appliances: Washer, Refrigerator, Dishwasher, Stove, Dryer
- Living Area: 1184
- Bedrooms Total: 2
- Fireplaces Total: 1
- Open Concept: true
- Kitchen: Custom Cabinetry: true, Stainless Steel Appliances: true, Quartz Countertops: true, Walk-in Pantry: true
- Living Room: Focal Point: Fireplace
- Dining Room: true
- Primary Suite: Size: Oversized, Space for King Sized Bed: true, Furniture: House Sized, Double Closets: true, Ensuite: Soaker Tub: true, Shower: true
- Second Bedroom: Walk-in Closet: true, Potential Uses: Play Room, Office
- Balcony: Size: Large, Type: Covered
Exterior & Lot FeaturesLearn about the exterior and lot specifics of 208 1441 Blackwood Street
- Lot Features: No Smoking Home
- Water Source: Municipal water
- Parking Total: 1
- Parking Features: Underground
- Building Features: Laundry - In Suite
- Community Areas: true
Location & CommunityUnderstand the neighborhood and community
- Common Interest: Condo/Strata
- Community Features: Pets not Allowed, Age Restrictions
- Proximity To Shopping: true
- Proximity To Transit: true
- Proximity To White Rock Beach: true
Property Management & AssociationFind out management and association details
- Association Fee: 672.65
- Building Type: Condo
- Age Restriction: 55+
Utilities & SystemsReview utilities and system installations
- Sewer: Storm sewer
- Utilities: Water, Natural Gas, Electricity
Tax & Legal InformationGet tax and legal details applicable to 208 1441 Blackwood Street
- Tax Year: 2024
- Tax Annual Amount: 2704.21
Additional FeaturesExplore extra features and benefits
- Security Features: Smoke Detectors
- Call For Private Showing: true

This listing content provided by REALTOR.ca
has
been licensed by REALTOR®
members of The Canadian Real Estate Association
members of The Canadian Real Estate Association
Nearby Listings Stat
Active listings
84
Min Price
$499,000
Max Price
$2,727,000
Avg Price
$1,074,202
Days on Market
61 days
Sold listings
30
Min Sold Price
$488,000
Max Sold Price
$1,695,000
Avg Sold Price
$996,929
Days until Sold
84 days













































