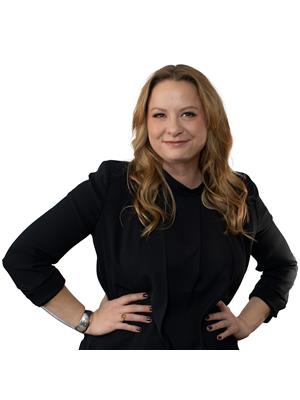44 Melbourne Street, Hamilton
- Bedrooms: 2
- Bathrooms: 2
- Living area: 1767 square feet
- Type: Residential
- Added: 16 hours ago
- Updated: 13 hours ago
- Last Checked: 6 hours ago
Discover 44 Melbourne Street, a beautifully renovated home located just steps from Locke Street in one of Hamilton’s most desirable neighborhoods. This two-bedroom, two-bathroom property offers modern living, perfect for young couples or starter families. With over 1700sqft of finished living space that has been professionally renovated. Inside, you’ll find spacious, sun-filled rooms that flow effortlessly, showcasing beautiful finishes throughout. The home’s kitchen and living areas are designed for comfort and entertaining. The backyard is a true highlight, featuring a large deck, a covered patio, and plenty of space for gatherings—your private escape in the heart of the city. The lower level is great for guests or teenage retreat. With nearby walking trails, transit, and all the conveniences of Locke Street just a short walk away, this home offers the ideal blend of location and lifestyle. (id:1945)
powered by

Property Details
- Cooling: Central air conditioning
- Heating: Forced air
- Stories: 2
- Year Built: 1932
- Structure Type: House
- Exterior Features: Brick
- Foundation Details: Stone
- Architectural Style: 2 Level
Interior Features
- Basement: Finished, Full
- Appliances: Washer, Refrigerator, Dishwasher, Stove, Dryer, Window Coverings
- Living Area: 1767
- Bedrooms Total: 2
- Above Grade Finished Area: 1171
- Below Grade Finished Area: 596
- Above Grade Finished Area Units: square feet
- Below Grade Finished Area Units: square feet
- Above Grade Finished Area Source: Listing Brokerage
- Below Grade Finished Area Source: Listing Brokerage
Exterior & Lot Features
- Lot Features: Southern exposure
- Water Source: Municipal water
- Parking Total: 1
Location & Community
- Directions: Between Locke S & Dundurn S
- Common Interest: Freehold
- Subdivision Name: 121 - Kirkendall
- Community Features: School Bus, Community Centre
Utilities & Systems
- Sewer: Municipal sewage system
Tax & Legal Information
- Tax Annual Amount: 5524.77
- Zoning Description: D
Room Dimensions

This listing content provided by REALTOR.ca has
been licensed by REALTOR®
members of The Canadian Real Estate Association
members of The Canadian Real Estate Association
















