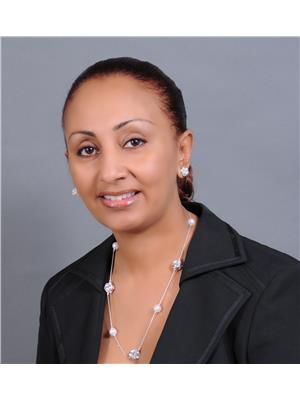Th 115 50 Dunfield Avenue, Toronto
- Bedrooms: 4
- Bathrooms: 3
- Type: Townhouse
- Added: 3 days ago
- Updated: 2 days ago
- Last Checked: 9 hours ago
Experience luxury living at this pristine, never-before-occupied Midtown townhome, ideally located at the bustling Yonge St & Eglinton Ave intersection in Toronto. This elegant 3+1-bedroom, 3 bathroom residence, developed by Plazacorp, comes complete with parking. Boasting 1,284 square feet of living space across two stories, the townhome features a bright, open floor plan designed for modern living. The interior is enhanced with quartz countertops, stainless steel appliances, and large picture windows in the bedrooms. Just a short stroll from Eglinton Subway Station, this property is perfect for young professionals or families seeking convenience. With easy access to public transit (subway, LRT, buses), shopping centers, restaurants, bars, banks, and office buildings, this townhome offers the ultimate urban living experience.
Property DetailsKey information about Th 115 50 Dunfield Avenue
Interior FeaturesDiscover the interior design and amenities
Exterior & Lot FeaturesLearn about the exterior and lot specifics of Th 115 50 Dunfield Avenue
Location & CommunityUnderstand the neighborhood and community
Business & Leasing InformationCheck business and leasing options available at Th 115 50 Dunfield Avenue
Property Management & AssociationFind out management and association details
Room Dimensions

This listing content provided by REALTOR.ca
has
been licensed by REALTOR®
members of The Canadian Real Estate Association
members of The Canadian Real Estate Association
Nearby Listings Stat
Active listings
35
Min Price
$43
Max Price
$10,000
Avg Price
$5,962
Days on Market
36 days
Sold listings
16
Min Sold Price
$3,680
Max Sold Price
$10,500
Avg Sold Price
$5,508
Days until Sold
55 days
Nearby Places
Additional Information about Th 115 50 Dunfield Avenue













