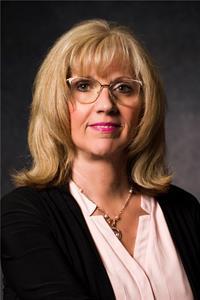389 Dundas Street Unit 1001, London
- Bedrooms: 3
- Bathrooms: 2
- Living area: 1455 square feet
- Type: Apartment
- Added: 66 days ago
- Updated: 59 days ago
- Last Checked: 11 hours ago
ALL utilities including cable TV are INCLUDED in condo fee. Desirable London Towers conveniently situated in the Downtown core...close to parks, trails, shopping, restaurants and entertainment. Expansive 3-bedroom, 2 bathroom (over 1400 square feet) facing east with floor to ceiling windows throughout providing plenty of natural light as well as 2 huge ‘screened in’ balconies 6’ x 20’ off Great Room and Primary bedroom. Updates include: all new light fixtures, window coverings and decora flat light switches and receptacles, professionally repainted throughout, quartz countertop and backsplash added in kitchen, updated furnace and central air (owned and maintained by condo corp.),engineered hardwood floors throughout, new marble top vanity in ensuite bathroom, laundry included in unit, updated electrical breakers. This building has many amenities including indoor pool, exercise facility, and outdoor deck space. 6 appliances included. (id:1945)
powered by

Property DetailsKey information about 389 Dundas Street Unit 1001
- Cooling: Central air conditioning
- Heating: Forced air
- Stories: 1
- Year Built: 1976
- Structure Type: Apartment
- Foundation Details: Poured Concrete
Interior FeaturesDiscover the interior design and amenities
- Basement: None
- Appliances: Washer, Refrigerator, Dishwasher, Stove, Dryer, Microwave Built-in
- Living Area: 1455
- Bedrooms Total: 3
- Above Grade Finished Area: 1455
- Above Grade Finished Area Units: square feet
- Above Grade Finished Area Source: Other
Exterior & Lot FeaturesLearn about the exterior and lot specifics of 389 Dundas Street Unit 1001
- Lot Features: Balcony
- Water Source: Municipal water
- Parking Total: 1
- Parking Features: Underground, Visitor Parking
- Building Features: Exercise Centre, Party Room
Location & CommunityUnderstand the neighborhood and community
- Directions: Located at the South West corner of Dundas and Colborne St
- Common Interest: Condo/Strata
- Subdivision Name: East K
- Community Features: School Bus
Property Management & AssociationFind out management and association details
- Association Fee: 1167
- Association Fee Includes: Landscaping, Property Management, Cable TV, Heat, Electricity, Water, Insurance, Parking
Utilities & SystemsReview utilities and system installations
- Sewer: Municipal sewage system
Tax & Legal InformationGet tax and legal details applicable to 389 Dundas Street Unit 1001
- Tax Annual Amount: 3504
- Zoning Description: DA2
Room Dimensions

This listing content provided by REALTOR.ca
has
been licensed by REALTOR®
members of The Canadian Real Estate Association
members of The Canadian Real Estate Association
Nearby Listings Stat
Active listings
100
Min Price
$149,999
Max Price
$924,900
Avg Price
$545,882
Days on Market
55 days
Sold listings
43
Min Sold Price
$224,900
Max Sold Price
$1,300,000
Avg Sold Price
$565,402
Days until Sold
47 days




























































