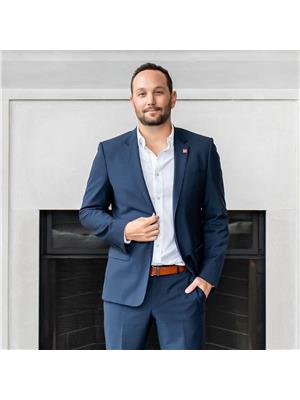2014 Lakeshore Road W, Oakville Bronte West
- Bedrooms: 5
- Bathrooms: 7
- Type: Residential
Source: Public Records
Note: This property is not currently for sale or for rent on Ovlix.
We have found 6 Houses that closely match the specifications of the property located at 2014 Lakeshore Road W with distances ranging from 2 to 10 kilometers away. The prices for these similar properties vary between 4,299,000 and 6,850,000.
Nearby Listings Stat
Active listings
0
Min Price
$0
Max Price
$0
Avg Price
$0
Days on Market
days
Sold listings
0
Min Sold Price
$0
Max Sold Price
$0
Avg Sold Price
$0
Days until Sold
days
Property Details
- Cooling: Central air conditioning
- Heating: Forced air, Natural gas
- Stories: 2
- Structure Type: House
- Exterior Features: Stone, Stucco
- Foundation Details: Poured Concrete
Interior Features
- Basement: Finished, Walk-up, N/A
- Flooring: Hardwood
- Appliances: Washer, Refrigerator, Central Vacuum, Range, Dryer, Blinds, Garage door opener remote(s), Water Heater
- Bedrooms Total: 5
- Bathrooms Partial: 2
Exterior & Lot Features
- Lot Features: Sump Pump
- Water Source: Municipal water
- Parking Total: 15
- Pool Features: Inground pool
- Parking Features: Attached Garage
- Lot Size Dimensions: 112.5 x 200.4 FT
Location & Community
- Directions: 3rd Line/Lakeshore Rd W
- Common Interest: Freehold
- Street Dir Suffix: West
Utilities & Systems
- Sewer: Sanitary sewer
Tax & Legal Information
- Tax Annual Amount: 29794
Welcome To 2014 Lakeshore Rd This Custom-Built Magnificent Modern Masterpiece Features 10952 sqft of Luxurious Living Space With Lavish Design Elements And Attention To Detail Including Control4 Tech. Situated On An Impressive 112ft x 200ft Lot Just Steps To The Lake & Parks. Guest Are Greeted By A Grand Entrance Featuring 3-Car Garage 12-Car Driveway. The Main Floor Boast Cathedral Ceiling Combined Living/Dining Room With Floor To Ceiling Windows & Impressive Wall Paneling. The Separate Office Features It's Own Private Entrance W/Stunning B/I Cabinets. The Gourmet Kitchen Showcases B/I Appliances, Coffee Bar A Grand Breakfast Island That Leads To A Massive Family Rm Showcasing B/I Cabinets, Fireplace, Floor To Ceiling Doors Overlooking The Oasis Outdoor Living Space With Salt Water Pool. Luxurious Ensuite Awaits W/Fireplace, Bar, His/Hers W/I Closets Spa-like Ensuite. Walk-up Basement W/Heated Floors O/C Rec. Rm With Wet Bar/Wine Rack, Pet Spa, Pool Table Area, Gym, Theater And More!







