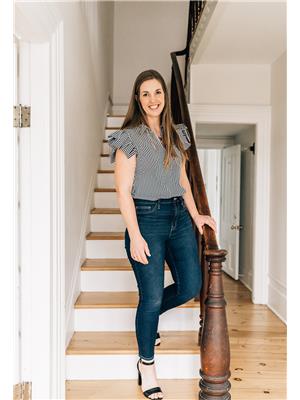23 Pineridge Drive, Prince Edward County
- Bedrooms: 4
- Bathrooms: 3
- Type: Residential
Source: Public Records
Note: This property is not currently for sale or for rent on Ovlix.
We have found 6 Houses that closely match the specifications of the property located at 23 Pineridge Drive with distances ranging from 2 to 10 kilometers away. The prices for these similar properties vary between 749,900 and 1,599,000.
Nearby Places
Name
Type
Address
Distance
Picton Harbour Inn
Restaurant
33 Bridge St
1.0 km
Portabella
Restaurant
265 Picton Main St
1.3 km
Regent Theatre
Establishment
224 Picton Main St
1.4 km
Williams Family Diner
Restaurant
19 Elizabeth St
1.6 km
The Manse Boutique Inn
Restaurant
10 Chapel St
1.6 km
Tim Hortons
Cafe
123 Picton Main St
1.7 km
Black Prince Winery
Liquor store
13370 Loyalist Pkwy
3.5 km
Lake on the Mountain Provincial Park
Park
Prince Edward
5.9 km
Milford Bistro
Restaurant
3048 County Road 10
8.6 km
Carriage House Restaurant
Restaurant
260 Bloomfield Main St
8.7 km
Angeline's Inn and The Hubb Eatery
Clothing store
433 Bloomfield Main St
9.4 km
Prince Edward
Locality
Prince Edward
10.2 km
Property Details
- Cooling: Central air conditioning
- Heating: Forced air, Natural gas
- Stories: 1
- Structure Type: House
- Exterior Features: Brick
- Foundation Details: Concrete
- Architectural Style: Bungalow
Interior Features
- Basement: Finished, N/A
- Appliances: Window Coverings
- Bedrooms Total: 4
- Fireplaces Total: 1
Exterior & Lot Features
- Water Source: Municipal water
- Parking Total: 6
- Parking Features: Attached Garage
- Lot Size Dimensions: 53.98 x 132.97 FT
Location & Community
- Common Interest: Freehold
Utilities & Systems
- Sewer: Sanitary sewer
Tax & Legal Information
- Tax Annual Amount: 4006.63
Additional Features
- Photos Count: 39
OFFERS ANYTIME! Nature meets beauty with this upscale home! You'll find many upgrades in this stunning home and immaculate pride in ownership. Located in the highly sought-after Pineridge subdivision, just minutes to wineries, shopping, fine dining, galleries and attractions. Walk in to the bright and spacious open-concept main living area that provides an extra-wide floor plan, hardwood floors and 9' ceilings. Exquisite kitchen offers Stainless Steel Appliances, quartz countertops, vast cupboard space and a large island for functional living and entertainment. Off the main living area, you'll find an oversized primary bedroom with a walk-in-closet, 4-Pc ensuite and a delightful second bedroom. The lower-level is complete with a large rec room with rough in for wet bar or kitchenette and 2 additional bedrooms. Last but certainly not least, enjoy your evenings in the stunning sunroom, perfect for those Summer Nights. Absolute show stopper Don't miss out on this amazing opportunity! (id:1945)










