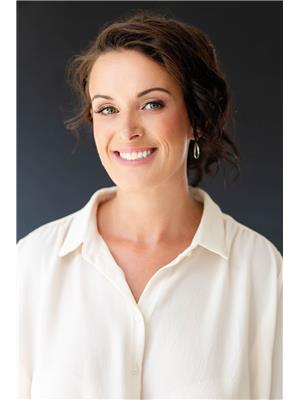3 Abilene Pt, Sherwood Park
- Bedrooms: 4
- Bathrooms: 4
- Living area: 223.07 square meters
- Type: Residential
- Added: 15 days ago
- Updated: 11 days ago
- Last Checked: 14 hours ago
Step into luxury in this fully upgraded 2400 sq ft two-story home in Aspen Trails! The main floor offers everything you need, including new vinyl plank flooring, quartz countertops, stainless steel appliances with a gas stove, and a spacious walk-through pantry with built-in wood shelving. A main floor office and two-piece bath provide additional convenience. Upstairs, enjoy vaulted ceilings in the bonus room, along with three bedrooms. The two spare bedrooms share a Jack and Jill ensuite, while the primary bedroom offers a walk-in closet and a spa-like ensuite featuring a deep soaker tub, separate shower, and private water closet. The convenience continues with second-floor laundry and on-demand hot water. The finished basement adds even more living space with an extra bedroom and bathroom. Complete with air conditioning, a heated oversized garage, a hot tub, and a pie-shaped lot with extra width in the back, this home is move-in ready and waiting for you! (id:1945)
powered by

Property Details
- Cooling: Central air conditioning
- Heating: Forced air
- Stories: 2
- Year Built: 2015
- Structure Type: House
Interior Features
- Basement: Finished, Full
- Appliances: Washer, Refrigerator, Gas stove(s), Dishwasher, Dryer, Window Coverings
- Living Area: 223.07
- Bedrooms Total: 4
- Fireplaces Total: 1
- Bathrooms Partial: 1
- Fireplace Features: Gas, Unknown
Exterior & Lot Features
- Lot Features: Cul-de-sac, See remarks, No back lane, Closet Organizers, No Smoking Home
- Lot Size Units: square meters
- Parking Features: Attached Garage
- Building Features: Ceiling - 9ft, Vinyl Windows
- Lot Size Dimensions: 505
Location & Community
- Common Interest: Freehold
Tax & Legal Information
- Parcel Number: 8173008005
Room Dimensions

This listing content provided by REALTOR.ca has
been licensed by REALTOR®
members of The Canadian Real Estate Association
members of The Canadian Real Estate Association














