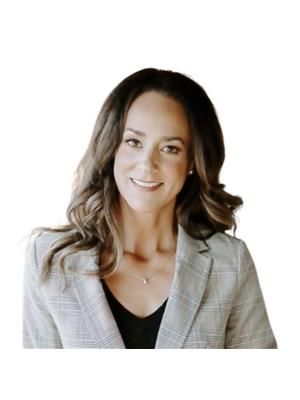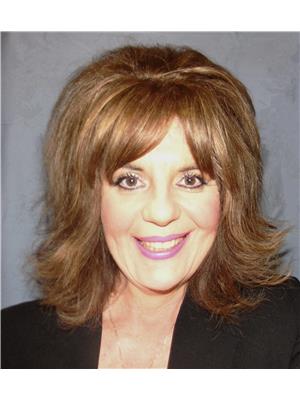3 101 Eugenie Street, Winnipeg
- Bedrooms: 1
- Bathrooms: 1
- Living area: 525 square feet
- Type: Apartment
- Added: 31 days ago
- Updated: 19 hours ago
- Last Checked: 11 hours ago
2B//Winnipeg/NEW PRICE! City living SIMPLIFIED! Imagine never having to shovel snow, mow grass, worry about upkeeping things like roofs & windows... Now imagine, you are living in a PARKLIKE setting, close to great shops, restaurants, & services, steps away from parks, bike paths, the river, The Forks... What if getting to work was easy, having QUICK ACCESS to transit, major traffic routes, the downtown or St B Hospital... What if you could have all this & it was super AFFORDABLE... Well, at 3-101 Eugenie you get all that in a PERFECT SIZED 1 bed, 1 bath condo located in a well maintained PET FRIENDLY character building. You get great features like high ceilings, hardwood floors, a modern kitchen with mostly stainless steel appliances including dishwasher, & jetted bathtub. In-building laundry is just a few doors down the hallway & the rent for 1 outdoor parking stall is already included in the low condo fees. Property taxes are pretty low too. So, don't delay, contact your REALTOR today to book your private showing! (id:1945)
powered by

Property Details
- Heating: Heat Recovery Ventilation (HRV), Natural gas, Hot Water
- Stories: 1
- Year Built: 1914
- Structure Type: Apartment
Interior Features
- Flooring: Vinyl, Wood
- Appliances: Refrigerator, Dishwasher, Stove, Microwave, Blinds, Jetted Tub, Microwave Built-in
- Living Area: 525
- Bedrooms Total: 1
Exterior & Lot Features
- Water Source: Municipal water
- Parking Total: 1
- Parking Features: Other
- Lot Size Dimensions: 0 x 0
Location & Community
- Common Interest: Condo/Strata
- Community Features: Pets Allowed
Property Management & Association
- Association Fee: 334.13
- Association Name: Ash Management - 204.982.7973
- Association Fee Includes: Common Area Maintenance, Landscaping, Property Management, Heat, Water, Insurance, Parking, Reserve Fund Contributions
Utilities & Systems
- Sewer: Municipal sewage system
Tax & Legal Information
- Tax Year: 2023
- Tax Annual Amount: 1522.98
Room Dimensions
This listing content provided by REALTOR.ca has
been licensed by REALTOR®
members of The Canadian Real Estate Association
members of The Canadian Real Estate Association


















