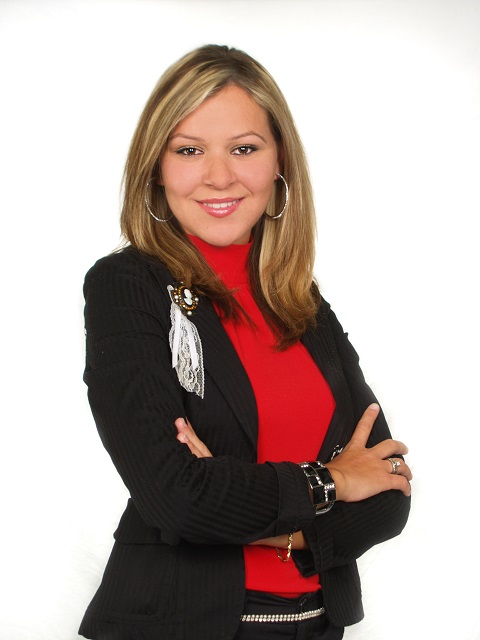1112 Montgomery Drive, Oakville Glen Abbey
- Bedrooms: 3
- Bathrooms: 4
- Type: Residential
Source: Public Records
Note: This property is not currently for sale or for rent on Ovlix.
We have found 6 Houses that closely match the specifications of the property located at 1112 Montgomery Drive with distances ranging from 2 to 10 kilometers away. The prices for these similar properties vary between 899,999 and 1,699,000.
Nearby Listings Stat
Active listings
8
Min Price
$1,199,999
Max Price
$3,168,000
Avg Price
$2,039,125
Days on Market
32 days
Sold listings
0
Min Sold Price
$0
Max Sold Price
$0
Avg Sold Price
$0
Days until Sold
days
Property Details
- Cooling: Central air conditioning
- Heating: Forced air, Natural gas
- Stories: 2
- Structure Type: House
- Exterior Features: Brick
- Foundation Details: Concrete
Interior Features
- Basement: Finished, N/A
- Bedrooms Total: 3
- Bathrooms Partial: 1
Exterior & Lot Features
- Water Source: Municipal water
- Parking Total: 5
- Parking Features: Attached Garage
- Building Features: Fireplace(s)
- Lot Size Dimensions: 32.47 x 123.25 FT
Location & Community
- Directions: Pcl 67-2, Sec 20M279 ; Pt Lt 6
- Common Interest: Freehold
Utilities & Systems
- Sewer: Sanitary sewer
Tax & Legal Information
- Tax Year: 2024
- Tax Annual Amount: 4440.67
- Zoning Description: R11
Welcome to this beautiful new renovated 3 + 1 Bdrm, 3.5 Bathroom carpet free detached home, nestled in the highly sought-after Glen Abbey community and backing onto the privacy Ravine. Bright and spacious open concept living/dining area with walk-out to the picturesque Indian Ridge Trail, offering an idyllic retreat, the bright family room illuminated by pot lights, a ex-large window, and a cozy fireplace. Brand new reno Eat-in kitchen offers stainless steel appliances, storage, backsplash and window overlooking the backyard. Upper lever offers three generously sized bedrooms and 2 great size full bathrooms. The prime bedroom has a walk-in closet and a new 3-piece ensuite. Finished basement offering laundry, recreation room, nice size den and lot storage space. Newer roof, newer windows upstairs. Amazing location, walking distance to highly ranked schools ""Abbey Park"". mature community, a variety of great shopping options and easy access to highways. Close to everything, you can't miss it. ** This is a linked property.**








