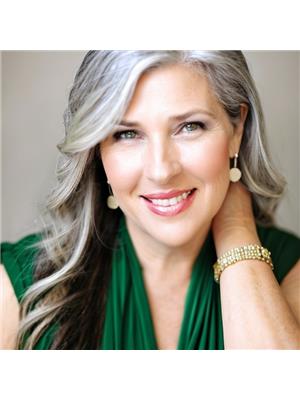2001 Derry Side Road, Beckwith
- Bedrooms: 5
- Bathrooms: 3
- Type: Residential
- Added: 118 days ago
- Updated: 48 days ago
- Last Checked: 1 hours ago
Welcome to 2001 Derry Side Rd. This exceptional custom 5 bed home is a luxurious retreat on 38 acres with private trails & only 20 min to Ottawa or 10 min to Carleton Place. As you enter a bright foyer with 9 foot ceilings & elegant wainscotting greet you. The main floor features a large living room, laundry, powder room & mudroom. The dining room & kitchen are sure to impress with stainless appliances, stone counters, farmhouse sink, gas range, coffered ceilings & large island. The family room is perfect for entertaining with gas fireplace & built-in cabinetry. Upstairs the primary suite is magnificent with a spa like en-suite with heated floors & walk in closet. Three additional large beds & 4 piece family bath complete this floor. The partly finished basement features a 5th bed, rec room & hockey rink! Additional features incl. heated dbl car garage, barn & steel structure. Spend your days enjoying the wrap around porch, fire pit or screened in porch at your dream home! (id:1945)
powered by

Property Details
- Cooling: Central air conditioning
- Heating: Forced air, Propane, Other
- Stories: 2
- Year Built: 2011
- Structure Type: House
- Exterior Features: Wood siding, Siding
- Foundation Details: Wood
Interior Features
- Basement: Partially finished, Full
- Flooring: Tile, Hardwood
- Appliances: Washer, Refrigerator, Dishwasher, Wine Fridge, Dryer, Hood Fan
- Bedrooms Total: 5
- Fireplaces Total: 1
- Bathrooms Partial: 1
Exterior & Lot Features
- Lot Features: Acreage, Private setting, Treed, Automatic Garage Door Opener
- Water Source: Drilled Well
- Lot Size Units: acres
- Parking Total: 6
- Parking Features: Attached Garage
- Road Surface Type: Paved road
- Lot Size Dimensions: 38
Location & Community
- Common Interest: Freehold
- Community Features: Family Oriented
Utilities & Systems
- Sewer: Septic System
Tax & Legal Information
- Tax Year: 2024
- Parcel Number: 051370330
- Tax Annual Amount: 4815
- Zoning Description: Rural
Room Dimensions

This listing content provided by REALTOR.ca has
been licensed by REALTOR®
members of The Canadian Real Estate Association
members of The Canadian Real Estate Association

















