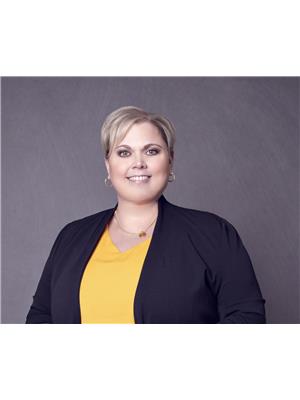43830 Cranbrook Road, Brussels
- Bedrooms: 5
- Bathrooms: 3
- Living area: 1734 square feet
- Type: Residential
- Added: 11 days ago
- Updated: 15 hours ago
- Last Checked: 7 hours ago
Welcome to this beautiful, modern spacious family home that perfectly balances style and functionality. Step through the front door into an inviting open-concept main floor with impressive 9-foot ceilings, where natural light fills the foyer, living room, dining room, and kitchen, creating a warm and welcoming atmosphere. The kitchen, featuring a center island, is perfect for family gatherings and entertaining, seamlessly connecting to the dining and living spaces. The master bedroom offers a private retreat with a walk-in closet and a ensuite bathroom, while two additional bedrooms and a full bathroom complete this level, providing plenty of space for everyone. The attached garage offers direct access to a convenient laundry room and mudroom, ensuring an easy transition from outdoor to indoor living. The lower level boasts 9-foot ceilings as well, enhancing the sense of space and comfort. It includes a large recreational room, ideal for relaxation, play, or hosting guests. This level also features two more generously sized bedrooms and a full three-piece bathroom, making it an ideal space for extended family or friends. Outside, you’ll find a spacious 30x30 shop that’s perfect for hobbyists, car enthusiasts, or additional storage. The expansive driveway offers ample parking, and the well-sized lot provides plenty of outdoor space for children, pets, or entertaining. This property combines convenience, comfort, and versatility, making it a perfect place to call home. Book a showing today!! (id:1945)
powered by

Property DetailsKey information about 43830 Cranbrook Road
Interior FeaturesDiscover the interior design and amenities
Exterior & Lot FeaturesLearn about the exterior and lot specifics of 43830 Cranbrook Road
Location & CommunityUnderstand the neighborhood and community
Utilities & SystemsReview utilities and system installations
Tax & Legal InformationGet tax and legal details applicable to 43830 Cranbrook Road
Additional FeaturesExplore extra features and benefits
Room Dimensions

This listing content provided by REALTOR.ca
has
been licensed by REALTOR®
members of The Canadian Real Estate Association
members of The Canadian Real Estate Association
Nearby Listings Stat
Active listings
1
Min Price
$889,900
Max Price
$889,900
Avg Price
$889,900
Days on Market
10 days
Sold listings
0
Min Sold Price
$0
Max Sold Price
$0
Avg Sold Price
$0
Days until Sold
days
Nearby Places
Additional Information about 43830 Cranbrook Road















