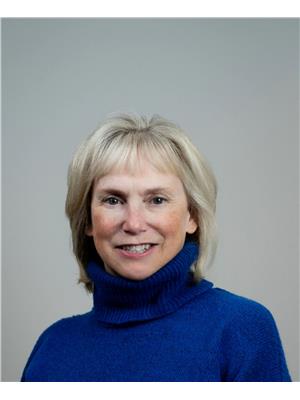1 Mount Sylvester Place, Paradise
- Bedrooms: 5
- Bathrooms: 4
- Living area: 2420 square feet
- Type: Apartment
Source: Public Records
Note: This property is not currently for sale or for rent on Ovlix.
We have found 6 Condos that closely match the specifications of the property located at 1 Mount Sylvester Place with distances ranging from 2 to 10 kilometers away. The prices for these similar properties vary between 349,900 and 549,900.
Nearby Places
Name
Type
Address
Distance
By Da Beach-Restaurant & Takeout
Restaurant
1682 Topsail Rd
0.6 km
K & D Grocery Ltd
Grocery or supermarket
Paradise Rd
0.9 km
Holy Family School
School
9 Ridgewood Dr
1.2 km
Paradise Bakery
Bakery
85 Paradise Rd
1.2 km
Foley's Martial Arts
Health
1483 Topsail Rd
1.3 km
Subway
Meal takeaway
1495 Topsail Rd
1.8 km
The Outport Restaurant & Pub
Restaurant
1495 Topsail Rd
1.8 km
Woodstock Colonial Restaurant
Restaurant
1959 Topsail Rd
1.9 km
Coffee Matters
Cafe
1429 Topsail Rd
2.2 km
Millennium Express
Food
165 McNamara Dr
2.4 km
Topsail Beach Rotary Park
Park
Topsail Beach Rd
2.9 km
Tim Hortons
Cafe
1316 Topsail Rd
3.2 km
Property Details
- Heating: Baseboard heaters, Electric
- Year Built: 2014
- Structure Type: Two Apartment House
- Exterior Features: Vinyl siding
- Foundation Details: Concrete
- Architectural Style: Bungalow
Interior Features
- Flooring: Hardwood, Laminate, Ceramic Tile
- Appliances: Washer, Dryer
- Living Area: 2420
- Bedrooms Total: 5
- Bathrooms Partial: 1
Exterior & Lot Features
- Water Source: Municipal water
- Parking Features: Detached Garage
- Lot Size Dimensions: 70x100
Location & Community
- Common Interest: Freehold
Utilities & Systems
- Sewer: Municipal sewage system
Tax & Legal Information
- Tax Annual Amount: 3034
- Zoning Description: Residential
This two-apartment home sits on a corner lot of a cul de sac in Paradise and has a stunning view of Adams Pond from the back deck! This property has two driveways that can provide parking for up to 8 cars along with a detached 16x20 garage that is wired and insulated. The main unit features a beautiful open concept layout, 3 bedrooms and 2.5 bathrooms. In the basement of the main you will find a " man cave " area with a bar, electric fireplace and tv. The apartment is laid out with an open-concept kitchen and living room, it is currently rented and the tenant would love to stay. It has 2 large bedrooms and 1 bathroom. No offers will be presented until 8pm Sunday, August 4th (id:1945)
Demographic Information
Neighbourhood Education
| Master's degree | 75 |
| Bachelor's degree | 280 |
| University / Above bachelor level | 20 |
| University / Below bachelor level | 50 |
| Certificate of Qualification | 125 |
| College | 440 |
| Degree in medicine | 10 |
| University degree at bachelor level or above | 385 |
Neighbourhood Marital Status Stat
| Married | 980 |
| Widowed | 30 |
| Divorced | 65 |
| Separated | 25 |
| Never married | 340 |
| Living common law | 260 |
| Married or living common law | 1240 |
| Not married and not living common law | 465 |
Neighbourhood Construction Date
| 1961 to 1980 | 85 |
| 1981 to 1990 | 30 |
| 1991 to 2000 | 45 |
| 2001 to 2005 | 80 |
| 2006 to 2010 | 285 |
| 1960 or before | 15 |









