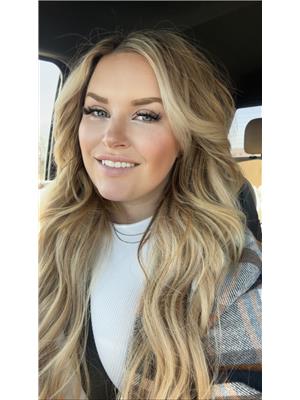317 Pelly Street, Rocanville
- Bedrooms: 2
- Bathrooms: 2
- Living area: 1056 square feet
- Type: Residential
Source: Public Records
Note: This property is not currently for sale or for rent on Ovlix.
We have found 4 Houses that closely match the specifications of the property located at 317 Pelly Street with distances ranging from 2 to 1 kilometers away. The prices for these similar properties vary between 135,000 and 239,000.
Recently Sold Properties
Nearby Places
Name
Type
Address
Distance
Rocanville Curling Rink
Stadium
802 Francis Ave
0.1 km
New Fortune Restaurant
Restaurant
214 Ellice St
0.2 km
Rocanville School
School
1002 Francis Ave
0.2 km
Ferndale Seed Farms Ltd
Food
Rocanville
0.2 km
Co-op, Rocanville Food Store
Grocery or supermarket
125 Ellice St
0.3 km
Apollo Restaurant
Restaurant
102 Ellice St
0.4 km
Highway 8 Gas Bar
Convenience store
718 Railway Ave
0.4 km
Afab Industries
Establishment
Highway 8
0.5 km
Cornucopia Gardens
Establishment
Farm
0.5 km
A B Dunsmore & Sons Suppliers
Food
804 Railway Ave
0.5 km
Rocanville and District Museum
Food
Qu'Appelle Ave
0.7 km
New Oil Can Diner
Restaurant
2015 Service St
0.9 km
Property Details
- Cooling: Central air conditioning
- Heating: Forced air, Natural gas
- Year Built: 1957
- Structure Type: House
- Architectural Style: Bungalow
Interior Features
- Basement: Partially finished, Partial
- Appliances: Washer, Refrigerator, Stove, Dryer, Microwave, Storage Shed, Window Coverings
- Living Area: 1056
- Bedrooms Total: 2
Exterior & Lot Features
- Lot Features: Treed, Lane, Rectangular
- Lot Size Units: square feet
- Parking Features: None, Parking Space(s)
- Lot Size Dimensions: 6000.00
Location & Community
- Common Interest: Freehold
Tax & Legal Information
- Tax Year: 2024
- Tax Annual Amount: 2130
Take a peak at this charming home in Rocanville!! This affordable 2 bedroom/2 bathroom home features a beautiful new kitchen with updated appliances and open to the large dining room. The main level has a nice open concept layout with steps down to the massive living room with access into the front and/or back yard!! New flooring thought is another added bonus to this great home! The basement is partially finished and is where you'll find a den, laundry/utility room, storage room, and a 3 pc bathroom. The basement used to be used as a rental suite so can always be an option! The mature yard offers a patio area, fire pit, shed, and back alley access. BONUSES INCLUDE: central air, NEW SHINGLES (2024), updated Water Heater (2018), and some updated windows! Call today to view this cute home!! (id:1945)
Demographic Information
Neighbourhood Education
| Bachelor's degree | 30 |
| University / Below bachelor level | 10 |
| Certificate of Qualification | 30 |
| College | 35 |
| University degree at bachelor level or above | 25 |
Neighbourhood Marital Status Stat
| Married | 265 |
| Widowed | 15 |
| Divorced | 5 |
| Separated | 5 |
| Never married | 75 |
| Living common law | 40 |
| Married or living common law | 305 |
| Not married and not living common law | 100 |
Neighbourhood Construction Date
| 1961 to 1980 | 40 |
| 1981 to 1990 | 20 |
| 1991 to 2000 | 10 |
| 2006 to 2010 | 10 |
| 1960 or before | 75 |






