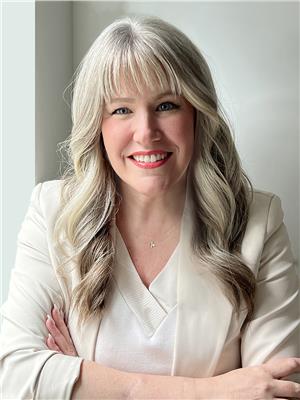53 15155 62 A Avenue, Surrey
- Bedrooms: 3
- Bathrooms: 2
- Living area: 1320 square feet
- Type: Townhouse
- Added: 21 days ago
- Updated: 4 days ago
- Last Checked: 14 hours ago
Welcome to Oaklands, crafted by the renowned developer Polygon! This stunning 3-bedroom, 2-bathroom home with mountain views. A spacious double tandem garage with extra storage or flex space potential. The open layout, oversized kitchen and living area make it ideal for entertaining, complemented by durable laminate flooring throughout the whole house. Residents enjoy an impressive range of amenities, including a clubhouse with an outdoor pool, hot tub, guest suite, amenity room with kitchen, theatre room, and even an indoor hockey rink. Conveniently located close to major highways, shopping, and dining options, this home offers both comfort and accessibility. (id:1945)
powered by

Property DetailsKey information about 53 15155 62 A Avenue
- Heating: Electric
- Year Built: 2006
- Structure Type: Row / Townhouse
- Architectural Style: 3 Level
Interior FeaturesDiscover the interior design and amenities
- Basement: None
- Appliances: Washer, Refrigerator, Dishwasher, Stove, Dryer
- Living Area: 1320
- Bedrooms Total: 3
- Fireplaces Total: 1
Exterior & Lot FeaturesLearn about the exterior and lot specifics of 53 15155 62 A Avenue
- View: Mountain view
- Water Source: Municipal water
- Parking Total: 2
- Parking Features: Garage
- Building Features: Recreation Centre, Guest Suite, Whirlpool, Clubhouse
Location & CommunityUnderstand the neighborhood and community
- Common Interest: Condo/Strata
- Community Features: Pets Allowed With Restrictions, Rentals Allowed With Restrictions
Property Management & AssociationFind out management and association details
- Association Fee: 401
Utilities & SystemsReview utilities and system installations
- Sewer: Sanitary sewer
- Utilities: Water, Electricity
Tax & Legal InformationGet tax and legal details applicable to 53 15155 62 A Avenue
- Tax Year: 2024
- Tax Annual Amount: 3208.52

This listing content provided by REALTOR.ca
has
been licensed by REALTOR®
members of The Canadian Real Estate Association
members of The Canadian Real Estate Association
Nearby Listings Stat
Active listings
45
Min Price
$569,900
Max Price
$1,625,000
Avg Price
$818,026
Days on Market
51 days
Sold listings
10
Min Sold Price
$675,000
Max Sold Price
$850,000
Avg Sold Price
$773,360
Days until Sold
78 days
Nearby Places
Additional Information about 53 15155 62 A Avenue







































