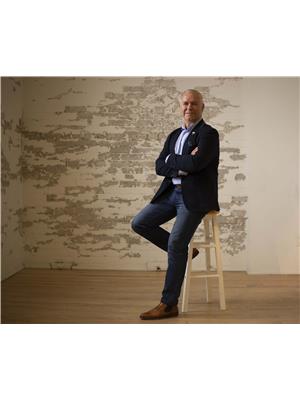213 Heward Avenue, Toronto
- Bedrooms: 3
- Bathrooms: 3
- Type: Townhouse
- Added: 5 days ago
- Updated: 13 hours ago
- Last Checked: 5 hours ago
Have You Heard Of Heward? Welcome To This Spacious Three Bedroom, Three Bath Home In Beautiful Leslieville. The Main Floor Features A Bright, Modern Kitchen With Breakfast and Coffee Bar, Tons of Storage, Granite Counters, Quality Appliances, And If That Wasn't Enough - A Walk-Out To A Private Patio To Enjoy Those Summer BBQ's. The Large, Sunlit Living Area Offers Wood Flooring, Crown Moulding, Built-In Storage, And Cozy Fireplace. The Second Level Has Two Generous Sized Bedrooms With Loads Of Closet Space, Wood Flooring, And Four Piece Bath. And Last But Certainly Not Least The Third Floor Is Your Primary Suite! What I Would Look For In A Primary - Incredible Amount Of Closet Space? Check. Large Enough For A King Sized Bed? Check. Double Vanity In A Stunning En-Suite? Check. My Own Massive, Private, Terrace? Check. This Property Certainly Checks All Of The Boxes. Literal Steps To Queen St. Shops, Restaurants, Schools, Parks, TTC - You Know The Rest... (id:1945)
powered by

Show
More Details and Features
Property DetailsKey information about 213 Heward Avenue
- Cooling: Central air conditioning
- Heating: Forced air, Natural gas
- Stories: 3
- Structure Type: Row / Townhouse
- Exterior Features: Brick
- Foundation Details: Block
- Type: Home
- Bedrooms: 3
- Bathrooms: 3
- Location: Leslieville
Interior FeaturesDiscover the interior design and amenities
- Basement: Finished, N/A
- Flooring: Hardwood, Stone
- Appliances: Washer, Refrigerator, Dishwasher, Stove, Range, Dryer, Microwave, Window Coverings
- Bedrooms Total: 3
- Kitchen: Style: Modern, Features: Bright, Breakfast and Coffee Bar, Tons of Storage, Granite Counters, Quality Appliances
- Living Area: Features: Large, Sunlit, Wood Flooring, Crown Moulding, Built-In Storage, Cozy Fireplace
- Second Level: Bedrooms: 2, Features: Generous Sized, Loads of Closet Space, Wood Flooring, Four Piece Bath
- Third Level: Primary Suite: Features: Incredible Amount Of Closet Space, Large Enough For A King Sized Bed, Double Vanity In Stunning En-Suite, Massive Private Terrace
Exterior & Lot FeaturesLearn about the exterior and lot specifics of 213 Heward Avenue
- Water Source: Municipal water
- Parking Total: 3
- Parking Features: Garage
- Building Features: Fireplace(s)
- Lot Size Dimensions: 17 x 44.9 FT
- Patio: Private, Walk-Out for Summer BBQs
Location & CommunityUnderstand the neighborhood and community
- Directions: Queen/Carlaw
- Common Interest: Freehold
- Community Features: Community Centre
- Nearby: Queen St. Shops, Restaurants, Schools, Parks, TTC
Utilities & SystemsReview utilities and system installations
- Sewer: Sanitary sewer
- Utilities: Cable
Tax & Legal InformationGet tax and legal details applicable to 213 Heward Avenue
- Tax Annual Amount: 5945
Additional FeaturesExplore extra features and benefits
- Check All Boxes: true
Room Dimensions

This listing content provided by REALTOR.ca
has
been licensed by REALTOR®
members of The Canadian Real Estate Association
members of The Canadian Real Estate Association
Nearby Listings Stat
Active listings
52
Min Price
$899,900
Max Price
$4,800,000
Avg Price
$1,568,544
Days on Market
70 days
Sold listings
19
Min Sold Price
$799,000
Max Sold Price
$2,319,000
Avg Sold Price
$1,486,720
Days until Sold
61 days
Additional Information about 213 Heward Avenue














































