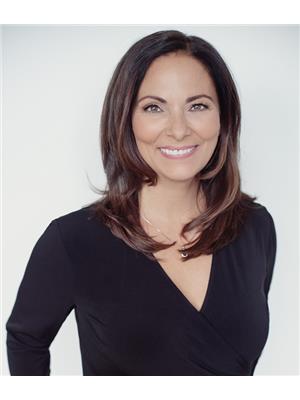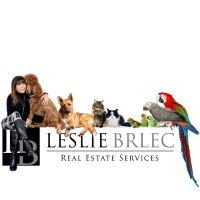60 Forest Ridge Avenue, Waterdown
- Bedrooms: 3
- Bathrooms: 3
- Living area: 2310 square feet
- Type: Residential
Source: Public Records
Note: This property is not currently for sale or for rent on Ovlix.
We have found 6 Houses that closely match the specifications of the property located at 60 Forest Ridge Avenue with distances ranging from 2 to 10 kilometers away. The prices for these similar properties vary between 2,299 and 3,600.
Nearby Places
Name
Type
Address
Distance
Waterdown District Night School
School
Hamilton
2.9 km
Boston Pizza
Restaurant
4 Horseshoe Crescent
4.3 km
M.M. Robinson High School
School
2425 Upper Middle Rd
4.8 km
Aldershot High School
School
Burlington
5.2 km
Mapleview Shopping Centre
Shopping mall
900 Maple Ave
5.4 km
Burlington Central High School
School
1433 Baldwin St
6.3 km
Royal Botanical Gardens
Park
680 Plains Rd W
6.4 km
Lester B. Pearson
School
1433 Headon Rd
6.5 km
Burlington Mall
Shopping mall
777 Guelph Line
6.9 km
Burlington Art Centre
Art gallery
1333 Lakeshore Rd
7.0 km
Joseph Brant Hospital
Hospital
1230 North Shore Blvd E
7.1 km
Pepperwood Bistro Brewery & Catering
Restaurant
1455 Lakeshore Rd
7.2 km
Property Details
- Heating: Forced air, Natural gas
- Stories: 2
- Year Built: 2017
- Structure Type: House
- Exterior Features: Brick
- Foundation Details: Poured Concrete
- Architectural Style: 2 Level
Interior Features
- Basement: Unfinished, Full
- Living Area: 2310
- Bedrooms Total: 3
- Bathrooms Partial: 1
- Above Grade Finished Area: 2310
- Above Grade Finished Area Units: square feet
- Above Grade Finished Area Source: Other
Exterior & Lot Features
- Lot Features: Paved driveway
- Water Source: Municipal water
- Parking Total: 4
- Parking Features: Attached Garage
Location & Community
- Directions: Dundas St E to Avonsyde Blvd to Forest Ridge Ave
- Common Interest: Freehold
- Subdivision Name: 461 - Waterdown East
Business & Leasing Information
- Total Actual Rent: 3800
- Lease Amount Frequency: Monthly
Utilities & Systems
- Sewer: Municipal sewage system
This awesome three-bedroom home for lease located in a very popular Waterdown neighbourhood is waiting for you! The open concept main floor welcomes you into the kitchen, which is well-appointed with stainless steel appliances, a huge island and a breakfast bar. The over-sized family room is perfect for entertaining family and friends, while the large dining area has a walkout to the beautiful yard. Beautiful hardwood floors are featured through-out the entire main floor. The second floor boasts a huge loft area, perfect for a home office. Venture to the master bedroom retreat, which has an ensuite bathroom and a massive walk-in closet. You will also find two additional bedrooms, a full bathroom, a convenient laundry room and central vac making cleaning easy, all on this floor. The unfinished basement provides tons of storage. The yard has two decks, perfect for outdoor entertaining. With a full two car garage, and room to park another two cars in the driveway, you will never be looking for street parking. A hop, ski, and a jump from shopping and restaurants, and easy access to Dundas Street makes commuting a breeze. Welcome home! Don’t be TOO LATE*! *REG TM. RSA. (id:1945)
Demographic Information
Neighbourhood Education
| Master's degree | 90 |
| Bachelor's degree | 370 |
| University / Above bachelor level | 50 |
| University / Below bachelor level | 20 |
| Certificate of Qualification | 20 |
| College | 370 |
| University degree at bachelor level or above | 530 |
Neighbourhood Marital Status Stat
| Married | 905 |
| Widowed | 35 |
| Divorced | 85 |
| Separated | 45 |
| Never married | 355 |
| Living common law | 150 |
| Married or living common law | 1050 |
| Not married and not living common law | 520 |
Neighbourhood Construction Date
| 1961 to 1980 | 20 |
| 1981 to 1990 | 50 |
| 1991 to 2000 | 220 |
| 2001 to 2005 | 25 |
| 2006 to 2010 | 250 |
| 1960 or before | 30 |








