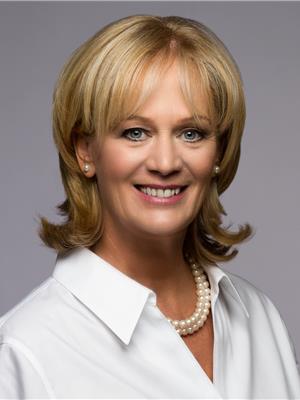1000 8th Concession Road W, Flamborough
- Bedrooms: 4
- Bathrooms: 3
- Living area: 2946 square feet
- Type: Residential
- Added: 24 days ago
- Updated: 4 days ago
- Last Checked: 10 hours ago
This beautiful 4-bedroom home in Flamborough is a serene retreat with all the amenities for luxury living. Nestled just minutes away from Carlisle, the property offers the perfect blend of tranquility and convenience. The expansive lot, framed by mature trees and landscaped gardens, is designed for relaxation and entertainment, featuring a resort-like pool, extensive decks, and multiple entertainment spaces. The property’s added bonus is a separate living space with its own private entrance, kitchen, bathroom and laundry, perfect for accommodating extended family or guests. A long, private driveway leads to a charming outbuilding, ideal for storage or a workshop, adding practicality to this stunning home. Its ideal location provides easy access to major highways, being just 10 minutes from the 401 and 15 minutes from the 403, making it convenient for commuters. Seller willing to convert back to single family (id:1945)
powered by

Property DetailsKey information about 1000 8th Concession Road W
- Cooling: Central air conditioning, Wall unit
- Heating: Forced air, Propane
- Stories: 2
- Structure Type: House
- Exterior Features: Aluminum siding, Vinyl siding
- Foundation Details: Poured Concrete
- Architectural Style: 2 Level
- Type: 4-bedroom home
- Status: For Sale
- Area: Flamborough
- Nearby Town: Carlisle
Interior FeaturesDiscover the interior design and amenities
- Basement: Unfinished, Partial
- Appliances: Washer, Refrigerator, Dishwasher, Stove, Dryer, Window Coverings
- Living Area: 2946
- Bedrooms Total: 4
- Above Grade Finished Area: 2946
- Above Grade Finished Area Units: square feet
- Above Grade Finished Area Source: Other
- Separate Living Space: Private Entrance: true, Kitchen: true, Bathroom: true, Laundry: true
Exterior & Lot FeaturesLearn about the exterior and lot specifics of 1000 8th Concession Road W
- Lot Features: Crushed stone driveway, Country residential
- Water Source: Drilled Well, Well
- Parking Total: 6
- Lot Size: Expansive
- Mature Trees: true
- Landscaped Gardens: true
- Pool: Type: Resort-like, Features: Ideal for relaxation and entertainment
- Decks: Extensive
- Entertainment Spaces: Multiple
- Driveway: Type: Long and private
- Outbuilding: Purpose: Storage or workshop, Charm: true
Location & CommunityUnderstand the neighborhood and community
- Directions: QEW, North on Highway 6, West on 8th Concession Rd West
- Common Interest: Freehold
- Street Dir Suffix: West
- Subdivision Name: 043 - Flamborough West
- Community Features: Quiet Area
- Accessibility: Major Highways: true, Distance to 401: 10 minutes, Distance to 403: 15 minutes
Utilities & SystemsReview utilities and system installations
- Sewer: Septic System
Tax & Legal InformationGet tax and legal details applicable to 1000 8th Concession Road W
- Tax Annual Amount: 5677.9
- Zoning Description: A1
Additional FeaturesExplore extra features and benefits
- Perfect For Extended Family Or Guests: true
Room Dimensions

This listing content provided by REALTOR.ca
has
been licensed by REALTOR®
members of The Canadian Real Estate Association
members of The Canadian Real Estate Association
Nearby Listings Stat
Active listings
1
Min Price
$1,179,999
Max Price
$1,179,999
Avg Price
$1,179,999
Days on Market
23 days
Sold listings
0
Min Sold Price
$0
Max Sold Price
$0
Avg Sold Price
$0
Days until Sold
days
Nearby Places
Additional Information about 1000 8th Concession Road W
















































