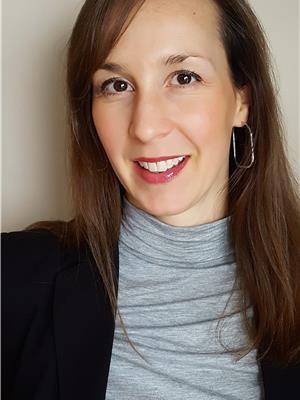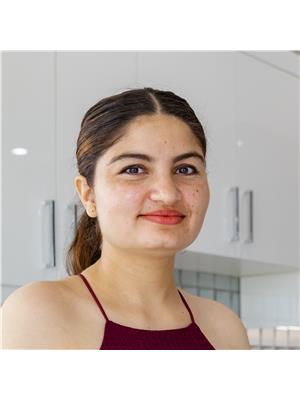3431 Checknita Tc Sw, Edmonton
- Bedrooms: 5
- Bathrooms: 4
- Living area: 171.76 square meters
- Type: Residential
Source: Public Records
Note: This property is not currently for sale or for rent on Ovlix.
We have found 6 Houses that closely match the specifications of the property located at 3431 Checknita Tc Sw with distances ranging from 2 to 10 kilometers away. The prices for these similar properties vary between 574,500 and 749,000.
Nearby Places
Name
Type
Address
Distance
BEST WESTERN PLUS South Edmonton Inn & Suites
Lodging
1204 101 St SW
2.2 km
Sandman Signature Edmonton South Hotel
Lodging
10111 Ellerslie Rd SW
2.3 km
Hampton Inn by Hilton Edmonton/South, Alberta, Canada
Lodging
10020 12 Ave SW
2.3 km
Ellerslie Rugby Park
Park
11004 9 Ave SW
2.3 km
Minimango
Restaurant
1056 91 St SW
2.8 km
Brewsters Brewing Company & Restaurant - Summerside
Bar
1140 91 St SW
3.0 km
Original Joe's Restaurant & Bar
Restaurant
9246 Ellerslie Rd SW
3.0 km
Pho Hoa Noodle Soup
Restaurant
2963 Ellwood Dr SW
3.2 km
Real Deal Meats
Food
2435 Ellwood Dr SW
3.6 km
Zaika Bistro
Restaurant
2303 Ellwood Dr SW
3.7 km
Walmart Supercentre
Shoe store
1203 Parsons Rd NW
4.1 km
The Keg Steakhouse & Bar - South Edmonton Common
Restaurant
1631 102 St NW
4.4 km
Property Details
- Heating: Forced air
- Stories: 2
- Year Built: 2021
- Structure Type: House
Interior Features
- Basement: Finished, Full
- Appliances: Washer, Refrigerator, Dishwasher, Stove, Dryer, Hood Fan, Garage door opener
- Living Area: 171.76
- Bedrooms Total: 5
- Bathrooms Partial: 1
Exterior & Lot Features
- Lot Features: See remarks
- Lot Size Units: square meters
- Parking Features: Attached Garage
- Lot Size Dimensions: 331.96
Location & Community
- Common Interest: Freehold
Tax & Legal Information
- Parcel Number: 10977492
Additional Features
- Photos Count: 44
- Map Coordinate Verified YN: true
Beautiful 1848 sq ft home in Cavanagh with SEPARATE ENTRANCE to the fully finished basement with one bedroom and one full bath and has all the ROUGH INS FOR A FUTURE SUITE installed by the builder! Upstairs you will find 4 additional bedrooms plus a bonus room & laundry. The main floor features a gorgeous kitchen with tons of modern cupboards and a walk-through pantry that you can access from the mudroom/garage entrance. Fully fenced and landscaped and great SW location close to all amenities including public transportation, shopping/groceries and easy access to the QE2 and Anthony Henday. (id:1945)








