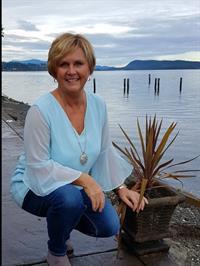304 4724 Uplands Dr, Nanaimo
- Bedrooms: 2
- Bathrooms: 1
- Living area: 910 square feet
- Type: Apartment
- Added: 71 days ago
- Updated: 70 days ago
- Last Checked: 13 hours ago
Absolutely immaculate 2 bdrm, corner unit condo in popular Uplands area. An easy area to live car free and a great spot for shopping & entertainment as this is conveniently located between Rutherford Mall & Longwood Station with all the shops they offer. A great starter home or revenue condo. Suite has been freshly painted, flooring is updated, windows replaced and the spacious unit offers a huge sundeck, mountain views and is on a bus route. If affordability and convenience are on your list ... better check this one out quickly ... its excellent value and move in ready home. Vacant so quick possession is yours. Building has been well maintained with several updates completed and more getting underway. Well managed by ColyVan Strata (id:1945)
powered by

Property DetailsKey information about 304 4724 Uplands Dr
- Cooling: None
- Heating: Baseboard heaters, Electric
- Year Built: 1981
- Structure Type: Apartment
Interior FeaturesDiscover the interior design and amenities
- Living Area: 910
- Bedrooms Total: 2
- Above Grade Finished Area: 910
- Above Grade Finished Area Units: square feet
Exterior & Lot FeaturesLearn about the exterior and lot specifics of 304 4724 Uplands Dr
- View: Mountain view
- Lot Features: Other
- Parking Total: 1
Location & CommunityUnderstand the neighborhood and community
- Common Interest: Condo/Strata
- Subdivision Name: NORTHRIDGE ESTATES
- Community Features: Family Oriented, Pets Allowed
Business & Leasing InformationCheck business and leasing options available at 304 4724 Uplands Dr
- Lease Amount Frequency: Monthly
Property Management & AssociationFind out management and association details
- Association Fee: 367.55
- Association Name: ColyVan Pacific
Tax & Legal InformationGet tax and legal details applicable to 304 4724 Uplands Dr
- Zoning: Multi-Family
- Parcel Number: 000-590-657
- Tax Annual Amount: 1908
- Zoning Description: R8
Room Dimensions

This listing content provided by REALTOR.ca
has
been licensed by REALTOR®
members of The Canadian Real Estate Association
members of The Canadian Real Estate Association
Nearby Listings Stat
Active listings
25
Min Price
$249,900
Max Price
$3,200,000
Avg Price
$553,224
Days on Market
82 days
Sold listings
16
Min Sold Price
$239,900
Max Sold Price
$679,900
Avg Sold Price
$368,819
Days until Sold
79 days
















































