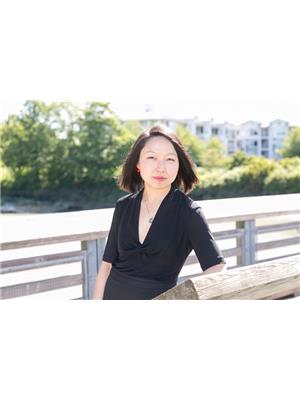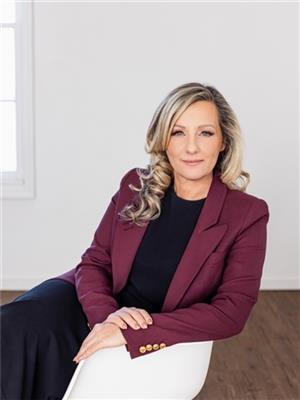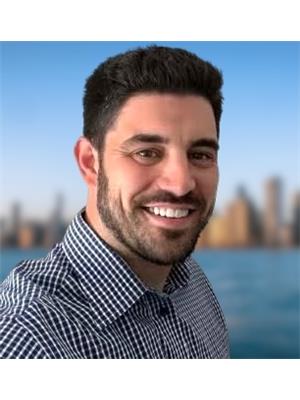303 360 E 36th Avenue, Vancouver
- Bedrooms: 1
- Bathrooms: 1
- Living area: 772 square feet
- Type: Apartment
- Added: 9 days ago
- Updated: 3 days ago
- Last Checked: 20 hours ago
Charming 1 bedroom, 1 bathroom condo in the desirable Magnolia Gate building in South Main. This 772 square foot unit boasts a functional layout and features a covered south facing patio. Enjoy the convenience of being just a short stroll away from Main Street, Queen Elizabeth Park, and the Hillside Community Centre. The well-managed building offers fantastic amenities including a live-in caretaker, guest suite, gym, clubhouse, workshop, and hobby room. Step outside to the beautiful outdoor courtyard and pond. Pet-friendly building perfect for animal lovers. Don't miss out on this fantastic opportunity, schedule your viewing today. (id:1945)
powered by

Property Details
- Heating: Radiant heat
- Year Built: 1994
- Structure Type: Apartment
Interior Features
- Appliances: All
- Living Area: 772
- Bedrooms Total: 1
Exterior & Lot Features
- View: View
- Lot Features: Central location, Treed, Elevator, Wheelchair access
- Lot Size Units: square feet
- Parking Total: 1
- Parking Features: Underground
- Building Features: Exercise Centre, Guest Suite, Laundry - In Suite
- Lot Size Dimensions: 0
Location & Community
- Common Interest: Condo/Strata
- Street Dir Prefix: East
- Community Features: Pets Allowed With Restrictions, Rentals Allowed With Restrictions
Property Management & Association
- Association Fee: 434.38
Tax & Legal Information
- Tax Year: 2023
- Parcel Number: 018-781-594
- Tax Annual Amount: 1718.47
This listing content provided by REALTOR.ca has
been licensed by REALTOR®
members of The Canadian Real Estate Association
members of The Canadian Real Estate Association


















