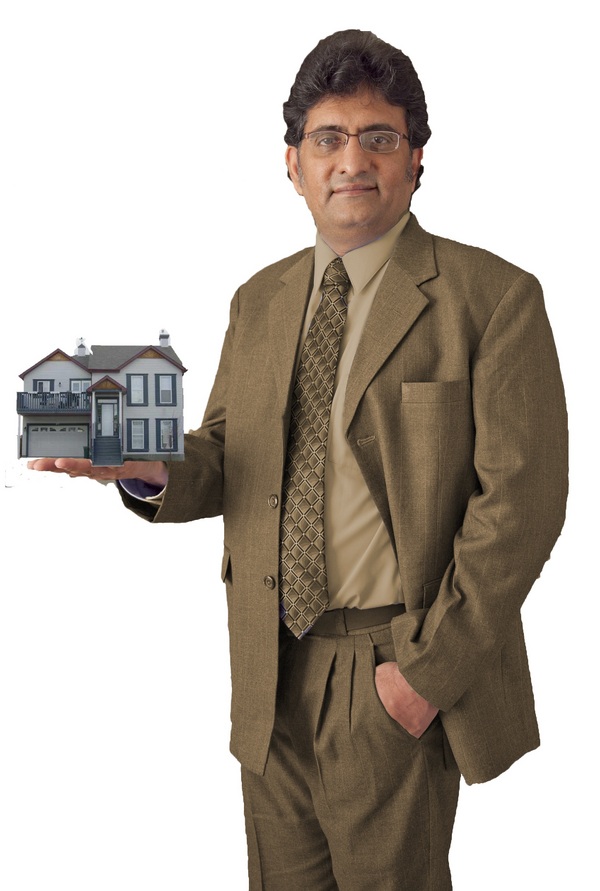8 Royston Walk Nw, Calgary
- Bedrooms: 4
- Bathrooms: 4
- Living area: 1826 square feet
- Type: Residential
- Added: 28 days ago
- Updated: 6 hours ago
- Last Checked: 0 minutes ago
This stunning new home is perfect for a family, investor or those looking to live in a beautiful home with lower monthly costs! This property features 2 living areas, a home office / flex space, 3 bedrooms, 2.5 bathrooms and a fully legal 1 bedroom basement suite! With over 1,800 square feet of living space on two levels + legal basement suite, this property is perfect for a family or investor looking for a dual income property. Located on a pie lot across from a park and just minutes from Rockland Park's incredible HOA with a hot tub, heated lap pool, pickleball courts, hockey rink and much more - this property is one of the best in the community! The thoughtfully designed 'Carlisle 2' by Brookfield Residential offers a large front flex space which is perfect for a home office. Beyond that, the open concept main living area has a kitchen that opens to both living and dining spaces, making it the perfect spot to entertain. The kitchen is complete with timeless two tone cabinetry that goes to the ceiling, a large corner pantry, chimney hood fan and built-in microwave. The large island has waterfall quartz countertops and custom pendant lighting accents the space perfectly. The large living area has a wall of windows that overlook the backyard. Resilient vinyl plank flooring flows throughout the main level, up the stairs to the 2 pc bathroom and throughout the bonus room. The primary suite is complete with a walk-in closet and 3 pc ensuite with walk-in shower and extended vanity. Two more generous-sized bedrooms, a full bathroom and laundry room complete the second level. The professionally developed legal basement suite has its own private side-entrance and features matching finishes throughout! The suite has a large living area, dining space, bedroom, 4 pc bathroom and private laundry. The exterior of the property has already been professionally finished with a full concrete patio backyard, fencing and double concrete parking pad + additional parking stall. Central A/C is in place to keep you cool all summer long. This stunning property has been thoughtfully designed both inside and out and offers a beautiful new home with an income generating legal suite! The front office overlooks the playground/park and the private backyard is fully maintenance-free. Calgary's most desirable new community, Rockland Park, is so desired it's hard to find a lot - this is your opportunity! (id:1945)
powered by

Property DetailsKey information about 8 Royston Walk Nw
Interior FeaturesDiscover the interior design and amenities
Exterior & Lot FeaturesLearn about the exterior and lot specifics of 8 Royston Walk Nw
Location & CommunityUnderstand the neighborhood and community
Tax & Legal InformationGet tax and legal details applicable to 8 Royston Walk Nw
Room Dimensions

This listing content provided by REALTOR.ca
has
been licensed by REALTOR®
members of The Canadian Real Estate Association
members of The Canadian Real Estate Association
Nearby Listings Stat
Active listings
10
Min Price
$670,000
Max Price
$1,074,800
Avg Price
$803,109
Days on Market
43 days
Sold listings
14
Min Sold Price
$700,000
Max Sold Price
$1,599,999
Avg Sold Price
$925,871
Days until Sold
38 days
Nearby Places
Additional Information about 8 Royston Walk Nw
















