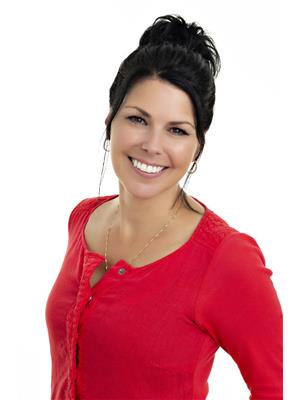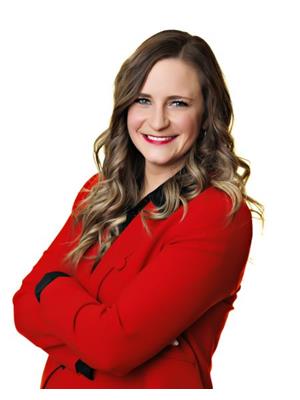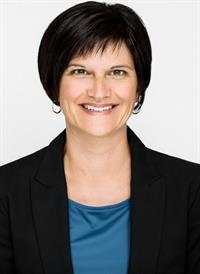52 Levesque Street, Grandsault Grand Falls
- Bedrooms: 4
- Bathrooms: 3
- Living area: 2823 square feet
- Type: Residential
- Added: 99 days ago
- Updated: 30 days ago
- Last Checked: 5 hours ago
Nestled in a coveted neighborhood, this exquisite residence offers the perfect blend of sophistication and comfort, catering to both young and seasoned families. Step inside and be greeted by a symphony of modern design and timeless elegance. A Sanctuary of Storage: This home is a dream for those who value organization. From the walk-in pantry, a culinary enthusiast's haven, to the thoughtfully designed closets throughout, every item finds its perfect place. Work and Play: A dedicated home office provides the perfect space for productivity, while the expansive living areas seamlessly flow into a tranquil outdoor oasis. Imagine hosting gatherings or relaxing by the shimmering inground pool, the cornerstone of this corner double lot. Warmth & Efficiency: R2000 insulation ensures year-round comfort, maximizing energy efficiency and creating a tranquil sanctuary from the elements. Peace of Mind: An attached, heated double-car garage offers secure parking and extra space for hobbies, while a detached garage (24x30) provides ample room for storage or workshop dreams. This is more than a house - it's a lifestyle. A place where memories are made, dreams take flight, and every detail is meticulously crafted for your ultimate comfort and enjoyment. (id:1945)
powered by

Property DetailsKey information about 52 Levesque Street
Interior FeaturesDiscover the interior design and amenities
Exterior & Lot FeaturesLearn about the exterior and lot specifics of 52 Levesque Street
Location & CommunityUnderstand the neighborhood and community
Utilities & SystemsReview utilities and system installations
Tax & Legal InformationGet tax and legal details applicable to 52 Levesque Street

This listing content provided by REALTOR.ca
has
been licensed by REALTOR®
members of The Canadian Real Estate Association
members of The Canadian Real Estate Association
Nearby Listings Stat
Active listings
6
Min Price
$329,000
Max Price
$789,000
Avg Price
$529,000
Days on Market
68 days
Sold listings
0
Min Sold Price
$0
Max Sold Price
$0
Avg Sold Price
$0
Days until Sold
days
Nearby Places
Additional Information about 52 Levesque Street















