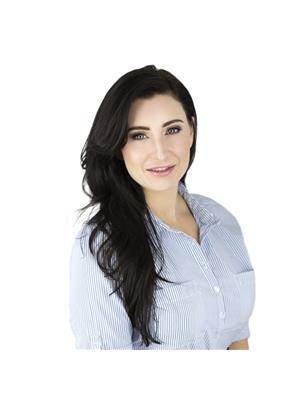307 988 W 54th Avenue, Vancouver
- Bedrooms: 2
- Bathrooms: 2
- Living area: 1408 square feet
- Type: Apartment
- Added: 101 days ago
- Updated: 60 days ago
- Last Checked: 18 hours ago
HAWTHORN HOUSE. South Cambie living in this spacious 2-BED+FLEX(JR.3BED), 2-BATH residence! With 1,408 SQ.FT of single-level luxury, this bright corner home offers spacious living areas and ample storage. Enjoy an open floor plan with abundant natural light & peaceful views away from Oak Street. Expansive 150 SQ.FT Balcony. SIR WILFRED LAURIER ELEMENTARY & SIR WINSTON CHURCHILL SECONDARY (IB PROGRAM) are literally NEXT DOOR. Just 3 MINS to the future OAKRIDGE MALL, 10 MINS to YVR AIRPORT, & 15 MINS to DOWNTOWN VANCOUVER. Includes 2 side-by-side, corner parking stalls & 1 XL corner locker. Perfect for young families or downsizers. Great for INVESTORS with RENTAL potential of $4,100 to $6,800/MONTH. Gas included in strata fee. OPEN HOUSE Sun (8th) @12-2pm. Call now to view! (id:1945)
powered by

Show More Details and Features
Property DetailsKey information about 307 988 W 54th Avenue
Interior FeaturesDiscover the interior design and amenities
Exterior & Lot FeaturesLearn about the exterior and lot specifics of 307 988 W 54th Avenue
Location & CommunityUnderstand the neighborhood and community
Property Management & AssociationFind out management and association details
Tax & Legal InformationGet tax and legal details applicable to 307 988 W 54th Avenue

This listing content provided by REALTOR.ca has
been licensed by REALTOR®
members of The Canadian Real Estate Association
members of The Canadian Real Estate Association















