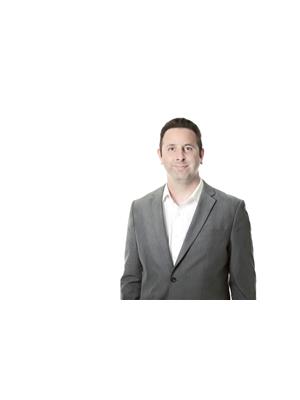1577 W 57th Avenue, Vancouver
- Bedrooms: 2
- Bathrooms: 3
- Living area: 1352 square feet
- Type: Townhouse
- Added: 171 days ago
- Updated: 5 days ago
- Last Checked: 13 hours ago
Ever dreamed of living in a park, checkout this beautiful CONCRETE townhome located in the SHANNON WALL CENTRE - WILSHIRE HOUSE. Front is SOUTH facing. This elegant, contemporary 2 bed and 2.5 bath home is located on a 10 ACRE heritage estate in prestigious South Granville area. The townhouse includes: Gaggeneau appliances including steam oven & WINE fridge, high-end ITALIAN cabinetry, A/C throughout, 2 baths with limestone & MARBLE finishing, 2 car PRIVATE garage and LARGE storage locker. Amenities: HEATED outdoor POOL, fully equipped fitness centre, bicycle STORAGE and clubhouse. Short drive to UBC and St. Georges School. 10 min walk to shopping. (id:1945)
powered by

Property DetailsKey information about 1577 W 57th Avenue
Interior FeaturesDiscover the interior design and amenities
Exterior & Lot FeaturesLearn about the exterior and lot specifics of 1577 W 57th Avenue
Location & CommunityUnderstand the neighborhood and community
Property Management & AssociationFind out management and association details
Tax & Legal InformationGet tax and legal details applicable to 1577 W 57th Avenue
Additional FeaturesExplore extra features and benefits

This listing content provided by REALTOR.ca
has
been licensed by REALTOR®
members of The Canadian Real Estate Association
members of The Canadian Real Estate Association
Nearby Listings Stat
Active listings
106
Min Price
$1,420,000
Max Price
$14,000,000
Avg Price
$2,881,914
Days on Market
160 days
Sold listings
16
Min Sold Price
$1,290,000
Max Sold Price
$4,398,000
Avg Sold Price
$2,601,494
Days until Sold
61 days
Nearby Places
Additional Information about 1577 W 57th Avenue
















