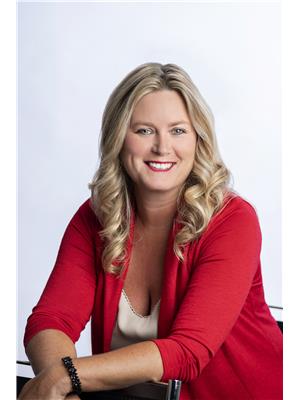5886 Third Line, Erin
- Bedrooms: 3
- Bathrooms: 2
- Type: Farm and Ranch
- Added: 218 days ago
- Updated: 26 days ago
- Last Checked: 18 hours ago
Welcome to Highland Farm - Nestled in the Hills of Erin - This Spectacular Farm is Ready for the Next Family to Create Memories - Over 70 Acres of Land with A pond for Fishing/Skating and Beautiful Rolling Views All around. Magnificent Views! Approximately 45 Acres Farmable and 10 Acres of Woods. The Stately Farmhouse is Well Maintained for Living or Ready for Your Personal Touches. Main Floor Family Room Addition with Bright Windows & Fireplace. Walkouts to Perennial Gardens with Gazebo and Large Deck. View from Every Window. Separate Garage/Workshop and Magnificent Bank Barn for Livestock or Family Events. (id:1945)
powered by

Property DetailsKey information about 5886 Third Line
- Heating: Forced air, Oil
- Stories: 2
- Exterior Features: Wood, Brick
Interior FeaturesDiscover the interior design and amenities
- Basement: Unfinished, Partial
- Flooring: Hardwood
- Appliances: Central Vacuum, Water Treatment, Garage door opener, Garage door opener remote(s)
- Bedrooms Total: 3
- Bathrooms Partial: 1
Exterior & Lot FeaturesLearn about the exterior and lot specifics of 5886 Third Line
- Lot Features: Rolling
- Parking Total: 13
- Parking Features: Detached Garage
- Lot Size Dimensions: 1153 x 2186 FT ; Approx 72 Ares - Irregular
Location & CommunityUnderstand the neighborhood and community
- Directions: Third Line/Sideroad 22
Utilities & SystemsReview utilities and system installations
- Sewer: Septic System
- Utilities: Cable
Tax & Legal InformationGet tax and legal details applicable to 5886 Third Line
- Tax Annual Amount: 4686
- Zoning Description: Agriculture
Room Dimensions

This listing content provided by REALTOR.ca
has
been licensed by REALTOR®
members of The Canadian Real Estate Association
members of The Canadian Real Estate Association
Nearby Listings Stat
Active listings
3
Min Price
$1,999,999
Max Price
$3,500,000
Avg Price
$2,831,666
Days on Market
140 days
Sold listings
0
Min Sold Price
$0
Max Sold Price
$0
Avg Sold Price
$0
Days until Sold
days







































