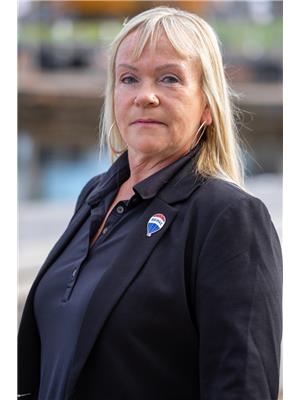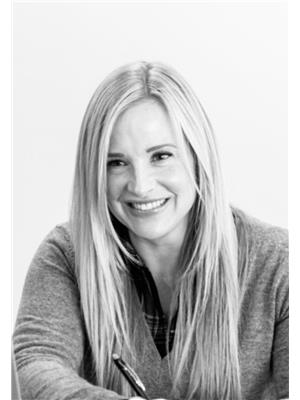26 Riverside Trail, Trent Hills
- Bedrooms: 4
- Bathrooms: 3
- Type: Residential
- Added: 33 days ago
- Updated: 33 days ago
- Last Checked: 7 hours ago
Welcome to Campbellford's Elite Haven on the Trent Community! This bright and spacious home has a 66' frontage and 250' deep lot backing onto beautiful treed area. The home has $40,000+ in upgrades this original owner has chosen. The basement has a large open concept which is a clean slate to put in a movie area, bar, pool table, games. The kitchen has an island, pantry and quartz countertops throughout. The Ensuite has tiled shower and glass door (upgrades). The Laundry Room is combined with a mud room and entrance to the house from the garage. This home is walking distance to Campbellford's new Sunny Life Recreation and Wellness Centre which features an ice-pad, fitness centre with 2 studio rooms, multi-purpose room and 2 pools (25 metre pool and a therapy pool). There is a proposed park off Riverside Trail and there are numerous nature trails surrounding this area. Ferris Provincial Park is across the Trent River. Campbellford is also the home to Dooher's Bakery (voted Canada's sweetest bakery), Aron Theatre, plenty of restaurants, retail stores, bowling alley, hospital. 20 Minutes to Brighton/401. 40 Minutes to Belleville or Peterborough. 2 hours to Toronto or Ottawa. Central to so many areas, with country charm, but with all amenities close by. Come and view this gorgeous home and make it yours! (id:1945)
powered by

Property DetailsKey information about 26 Riverside Trail
Interior FeaturesDiscover the interior design and amenities
Exterior & Lot FeaturesLearn about the exterior and lot specifics of 26 Riverside Trail
Location & CommunityUnderstand the neighborhood and community
Utilities & SystemsReview utilities and system installations
Tax & Legal InformationGet tax and legal details applicable to 26 Riverside Trail
Room Dimensions

This listing content provided by REALTOR.ca
has
been licensed by REALTOR®
members of The Canadian Real Estate Association
members of The Canadian Real Estate Association
Nearby Listings Stat
Active listings
2
Min Price
$575,000
Max Price
$965,000
Avg Price
$770,000
Days on Market
47 days
Sold listings
2
Min Sold Price
$675,000
Max Sold Price
$869,900
Avg Sold Price
$772,450
Days until Sold
37 days
Nearby Places
Additional Information about 26 Riverside Trail















